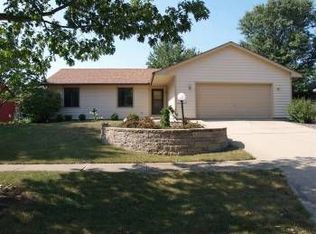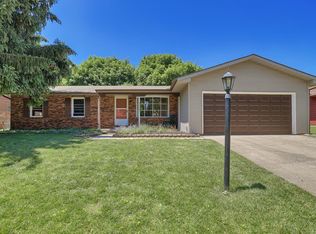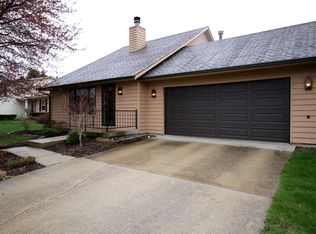Closed
$230,000
2005 Park Ridge Dr, Urbana, IL 61802
3beds
1,477sqft
Single Family Residence
Built in 1985
7,405.2 Square Feet Lot
$257,700 Zestimate®
$156/sqft
$2,008 Estimated rent
Home value
$257,700
$245,000 - $271,000
$2,008/mo
Zestimate® history
Loading...
Owner options
Explore your selling options
What's special
Home sweet home! This beautiful ranch home is located in the Myra Ridge subdivision close to Meadowbrook park, Atkins Golf Club, and other local amenities. Inside, the inviting open floor plan brings you to the living and dining area featuring vaulted ceilings, hardwood flooring, and a wood burning stove fireplace. Flow nicely into the galley kitchen with a breakfast bar looking into the living room. Accessible from the kitchen is the back deck overlooking the fenced-in yard. The primary suite includes a walk-in closet, with a beautifully updated en-suite bathroom. Laundry is conveniently located in the hall closet right outside of the three bedrooms. Outside, well-maintained landscaping surrounds the home. Recent updates include a new A/C in 2023, a new water heater in 2021, and a new roof in 2020. This home has been pre-inspection for your convenience. Schedule your showing today!
Zillow last checked: 8 hours ago
Listing updated: December 06, 2023 at 12:01am
Listing courtesy of:
Lisa Duncan 217-417-8402,
KELLER WILLIAMS-TREC
Bought with:
Eddie Mullins
RE/MAX REALTY ASSOCIATES-CHA
Source: MRED as distributed by MLS GRID,MLS#: 11881891
Facts & features
Interior
Bedrooms & bathrooms
- Bedrooms: 3
- Bathrooms: 2
- Full bathrooms: 2
Primary bedroom
- Features: Flooring (Hardwood), Bathroom (Full)
- Level: Main
- Area: 182 Square Feet
- Dimensions: 13X14
Bedroom 2
- Features: Flooring (Carpet)
- Level: Main
- Area: 121 Square Feet
- Dimensions: 11X11
Bedroom 3
- Features: Flooring (Hardwood)
- Level: Main
- Area: 110 Square Feet
- Dimensions: 10X11
Dining room
- Features: Flooring (Hardwood)
- Level: Main
- Area: 160 Square Feet
- Dimensions: 16X10
Kitchen
- Features: Kitchen (Eating Area-Breakfast Bar, Galley), Flooring (Ceramic Tile)
- Level: Main
- Area: 128 Square Feet
- Dimensions: 8X16
Laundry
- Level: Main
- Area: 15 Square Feet
- Dimensions: 3X5
Living room
- Features: Flooring (Hardwood)
- Level: Main
- Area: 306 Square Feet
- Dimensions: 18X17
Heating
- Natural Gas
Cooling
- Central Air
Appliances
- Included: Range, Microwave, Dishwasher, Refrigerator, Washer, Dryer, Disposal
- Laundry: Laundry Closet
Features
- Cathedral Ceiling(s), Walk-In Closet(s), Open Floorplan
- Basement: Crawl Space
- Number of fireplaces: 1
- Fireplace features: Wood Burning Stove, Living Room
Interior area
- Total structure area: 1,477
- Total interior livable area: 1,477 sqft
- Finished area below ground: 0
Property
Parking
- Total spaces: 2
- Parking features: Concrete, On Site, Garage Owned, Attached, Garage
- Attached garage spaces: 2
Accessibility
- Accessibility features: No Disability Access
Features
- Stories: 1
- Patio & porch: Deck
- Fencing: Fenced
Lot
- Size: 7,405 sqft
- Dimensions: 100X75
Details
- Additional structures: Shed(s)
- Parcel number: 932128232008
- Special conditions: None
Construction
Type & style
- Home type: SingleFamily
- Property subtype: Single Family Residence
Materials
- Cedar
Condition
- New construction: No
- Year built: 1985
Utilities & green energy
- Sewer: Public Sewer
- Water: Public
Community & neighborhood
Community
- Community features: Curbs, Sidewalks, Street Paved
Location
- Region: Urbana
- Subdivision: Myra Ridge
Other
Other facts
- Listing terms: Conventional
- Ownership: Fee Simple
Price history
| Date | Event | Price |
|---|---|---|
| 11/30/2023 | Sold | $230,000-2.1%$156/sqft |
Source: | ||
| 9/29/2023 | Contingent | $235,000$159/sqft |
Source: | ||
| 9/21/2023 | Listed for sale | $235,000+82.2%$159/sqft |
Source: | ||
| 2/6/2018 | Sold | $129,000$87/sqft |
Source: | ||
| 12/12/2017 | Pending sale | $129,000$87/sqft |
Source: Keller Williams #09810010 Report a problem | ||
Public tax history
| Year | Property taxes | Tax assessment |
|---|---|---|
| 2024 | $5,580 +7.4% | $60,100 +9.6% |
| 2023 | $5,195 +7.9% | $54,840 +8.6% |
| 2022 | $4,817 +8.7% | $50,500 +7.3% |
Find assessor info on the county website
Neighborhood: 61802
Nearby schools
GreatSchools rating
- 1/10Thomas Paine Elementary SchoolGrades: K-5Distance: 1.1 mi
- 1/10Urbana Middle SchoolGrades: 6-8Distance: 2 mi
- 3/10Urbana High SchoolGrades: 9-12Distance: 2.1 mi
Schools provided by the listing agent
- Elementary: Thomas Paine Elementary School
- Middle: Urbana Middle School
- High: Urbana High School
- District: 116
Source: MRED as distributed by MLS GRID. This data may not be complete. We recommend contacting the local school district to confirm school assignments for this home.
Get pre-qualified for a loan
At Zillow Home Loans, we can pre-qualify you in as little as 5 minutes with no impact to your credit score.An equal housing lender. NMLS #10287.


