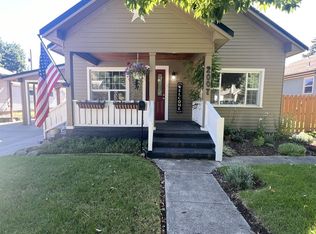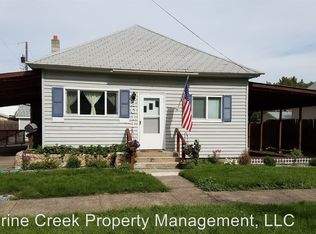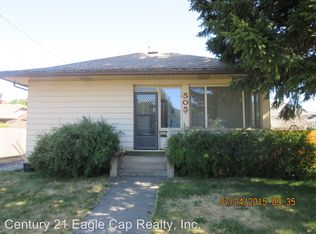Sold for $460,000 on 09/01/23
$460,000
2005 Oak St, La Grande, OR 97850
4beds
2baths
2,288sqft
SingleFamily
Built in 1920
4,356 Square Feet Lot
$445,700 Zestimate®
$201/sqft
$2,065 Estimated rent
Home value
$445,700
$423,000 - $468,000
$2,065/mo
Zestimate® history
Loading...
Owner options
Explore your selling options
What's special
This renovated 1920 Historic Bungalow is impressive inside & out. Gorgeous exterior with spectacular front porch, this gem will not dissappoint. Boasting High Ceilings, Original Hardwood Floors, Vintage Fireplace & grand mouldings, along with updated kitchen/bathrooms, newer roof, furnace, AC, windows & much much more! Families will enjoy the 4 large bedrooms and expanisive living areas. Great walkability to parks & downtown.Call Today!
Facts & features
Interior
Bedrooms & bathrooms
- Bedrooms: 4
- Bathrooms: 2
Heating
- Forced air
Cooling
- Central
Appliances
- Included: Range / Oven
Features
- Laundry, Wall to Wall Carpet
- Flooring: Tile
- Basement: Partially finished
- Has fireplace: Yes
Interior area
- Total interior livable area: 2,288 sqft
Property
Parking
- Parking features: Garage - Detached
Features
- Exterior features: Wood
Lot
- Size: 4,356 sqft
Details
- Parcel number: 03S3806DB10900
Construction
Type & style
- Home type: SingleFamily
Condition
- Year built: 1920
Community & neighborhood
Location
- Region: La Grande
Other
Other facts
- AdditionalRooms: Bedroom 4
- Bedroom2Level: Main
- ExteriorFeatures: Fenced, Yard, Outbuilding
- FuelDescription: Gas
- KitchenAppliances: Disposal, Dishwasher, Free-Standing Refrigerator
- KitchenRoomLevel: Main
- ListingStatus: Pending
- LivingRoomLevel: Main
- AdditionalRoom1Description: Bedroom 4
- MasterBedroomLevel: Main
- PropertyCategory: Residential
- ViewYN: Yes
- View: Territorial
- InteriorFeatures: Laundry, Wall to Wall Carpet
- WaterDescription: Public
- AdditionalRoom1Level: Lower
- FamilyRoomLevel: Lower
- Bedroom3Level: Lower
- StandardStatus: Pending
- CoolingDescription: Central Air
- ExteriorDescription: Wood Siding
- FireplaceDescription: Wood Burning
- LegalDescription: on file
- TaxID: 1876
Price history
| Date | Event | Price |
|---|---|---|
| 9/1/2023 | Sold | $460,000+104.4%$201/sqft |
Source: Public Record | ||
| 2/28/2019 | Sold | $225,000-4.3%$98/sqft |
Source: | ||
| 1/19/2019 | Pending sale | $235,000$103/sqft |
Source: John J Howard & Associates #17437259 | ||
| 1/6/2019 | Listed for sale | $235,000-1.5%$103/sqft |
Source: John J Howard & Associates #17437259 | ||
| 7/3/2017 | Listing removed | $238,500$104/sqft |
Source: John J Howard & Associates #17437259 | ||
Public tax history
| Year | Property taxes | Tax assessment |
|---|---|---|
| 2024 | $3,097 +1.8% | $172,040 +3% |
| 2023 | $3,043 +2.7% | $167,030 +3% |
| 2022 | $2,961 +2.6% | $162,166 +3% |
Find assessor info on the county website
Neighborhood: 97850
Nearby schools
GreatSchools rating
- 8/10Central Elementary SchoolGrades: K-5Distance: 0.8 mi
- 6/10La Grande Middle SchoolGrades: 6-8Distance: 0.6 mi
- 5/10La Grande High SchoolGrades: 9-12Distance: 0.7 mi
Schools provided by the listing agent
- Elementary: Central
- Middle: La Grande
- High: La Grande
Source: The MLS. This data may not be complete. We recommend contacting the local school district to confirm school assignments for this home.

Get pre-qualified for a loan
At Zillow Home Loans, we can pre-qualify you in as little as 5 minutes with no impact to your credit score.An equal housing lender. NMLS #10287.


