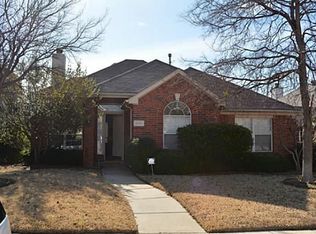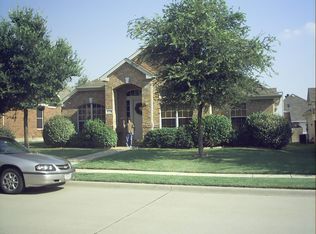Sold on 02/14/25
Price Unknown
2005 Nottingham Pl, Allen, TX 75013
4beds
3,065sqft
Single Family Residence
Built in 1997
5,662.8 Square Feet Lot
$505,900 Zestimate®
$--/sqft
$2,724 Estimated rent
Home value
$505,900
$476,000 - $536,000
$2,724/mo
Zestimate® history
Loading...
Owner options
Explore your selling options
What's special
Nestled in the highly sought-after Custer Hill Estates neighborhood, this beautifully updated home offers both style and comfort. Impeccably maintained and move-in ready, this spacious home is sure to impress. As you approach, you’re welcomed by fantastic curb appeal, and upon entering, you're greeted by abundant natural light and soaring ceilings in the foyer. Just off the foyer, you'll find a formal living and dining area, along with a full bath. The expansive family room boasts a dramatic wall of windows and a cozy fireplace, creating the perfect space for relaxation. The chef's kitchen is open to the family room and features a breakfast nook, an island, stainless steel appliances, and plenty of cabinet and counter space. The tranquil primary suite is conveniently located on the main floor, offering a high ceiling, ceiling fan, walk-in closet, and a luxurious en-suite bathroom with a frameless glass shower, garden tub, and dual vanity. Upstairs, you’ll find a large bonus room with an additional step-down area, built-in cabinets, and counter space. Three additional bedrooms and a full bath complete the second floor. Recent updates include new kitchen appliances, sink, and garbage disposal, as well as fresh paint, new light fixtures, new vinyl flooring in key areas, and a Ring doorbell. The easy-to-maintain green yard adds the finishing touch. This home won’t last long—schedule your showing today!
Zillow last checked: 8 hours ago
Listing updated: August 28, 2025 at 11:40am
Listed by:
Rachael Wang 0619486 817-783-4605,
Redfin Corporation 817-783-4605
Bought with:
Carmen Robinson
HomeSource Realty
Source: NTREIS,MLS#: 20815431
Facts & features
Interior
Bedrooms & bathrooms
- Bedrooms: 4
- Bathrooms: 3
- Full bathrooms: 3
Primary bedroom
- Features: En Suite Bathroom, Sitting Area in Primary, Walk-In Closet(s)
- Level: First
- Dimensions: 20 x 14
Bedroom
- Features: Ceiling Fan(s)
- Level: Second
- Dimensions: 13 x 12
Bedroom
- Features: Ceiling Fan(s)
- Level: Second
- Dimensions: 12 x 11
Bedroom
- Features: Ceiling Fan(s)
- Level: Second
- Dimensions: 12 x 11
Primary bathroom
- Features: Built-in Features, Dual Sinks, En Suite Bathroom, Jetted Tub, Solid Surface Counters, Separate Shower
- Level: First
- Dimensions: 12 x 11
Bonus room
- Features: Built-in Features
- Level: Second
- Dimensions: 12 x 8
Breakfast room nook
- Level: First
- Dimensions: 13 x 10
Dining room
- Level: First
- Dimensions: 11 x 11
Family room
- Features: Ceiling Fan(s), Fireplace
- Level: First
- Dimensions: 20 x 19
Other
- Level: First
- Dimensions: 8 x 7
Other
- Features: Built-in Features, Solid Surface Counters
- Level: Second
- Dimensions: 9 x 8
Game room
- Level: Second
- Dimensions: 18 x 18
Kitchen
- Features: Built-in Features, Kitchen Island, Pantry, Stone Counters
- Level: First
- Dimensions: 14 x 13
Laundry
- Level: First
- Dimensions: 7 x 5
Living room
- Level: First
- Dimensions: 13 x 12
Heating
- Central, Fireplace(s), Natural Gas
Cooling
- Central Air, Ceiling Fan(s), Electric
Appliances
- Included: Dishwasher, Electric Oven, Electric Range, Disposal, Microwave
- Laundry: Washer Hookup, Gas Dryer Hookup, Laundry in Utility Room
Features
- Decorative/Designer Lighting Fixtures, Kitchen Island, Open Floorplan, Pantry
- Flooring: Carpet, Ceramic Tile, Laminate, Tile
- Has basement: No
- Number of fireplaces: 1
- Fireplace features: Family Room, Gas, Gas Starter
Interior area
- Total interior livable area: 3,065 sqft
Property
Parking
- Total spaces: 2
- Parking features: Alley Access, Enclosed, Garage, Garage Door Opener, Garage Faces Rear, Secured, Storage
- Attached garage spaces: 2
Features
- Levels: Two
- Stories: 2
- Exterior features: Rain Gutters
- Pool features: None, Community
- Fencing: Back Yard,Privacy,Wood
Lot
- Size: 5,662 sqft
- Features: Back Yard, Interior Lot, Lawn, Landscaped, Level, Subdivision
- Residential vegetation: Cleared, Grassed
Details
- Parcel number: R347400E02201
Construction
Type & style
- Home type: SingleFamily
- Architectural style: Traditional,Detached
- Property subtype: Single Family Residence
Materials
- Brick
- Foundation: Slab
- Roof: Composition
Condition
- Year built: 1997
Utilities & green energy
- Sewer: Public Sewer
- Water: Public
- Utilities for property: Cable Available, Electricity Available, Natural Gas Available, Sewer Available, Separate Meters, Water Available
Community & neighborhood
Security
- Security features: Carbon Monoxide Detector(s), Smoke Detector(s)
Community
- Community features: Clubhouse, Playground, Park, Pool
Location
- Region: Allen
- Subdivision: Custer Hill Estates Ph A
HOA & financial
HOA
- Has HOA: Yes
- HOA fee: $212 semi-annually
- Services included: All Facilities, Association Management
- Association name: Vision Community Property Management
- Association phone: 972-612-2303
Other
Other facts
- Listing terms: Cash,Conventional,FHA,VA Loan
Price history
| Date | Event | Price |
|---|---|---|
| 2/14/2025 | Sold | -- |
Source: NTREIS #20815431 | ||
| 2/10/2025 | Pending sale | $535,000$175/sqft |
Source: NTREIS #20815431 | ||
| 2/3/2025 | Contingent | $535,000$175/sqft |
Source: NTREIS #20815431 | ||
| 1/27/2025 | Listed for sale | $535,000+3.1%$175/sqft |
Source: NTREIS #20815431 | ||
| 10/8/2024 | Listing removed | $2,650$1/sqft |
Source: Zillow Rentals | ||
Public tax history
| Year | Property taxes | Tax assessment |
|---|---|---|
| 2025 | -- | $551,100 +6% |
| 2024 | $8,791 -6.8% | $520,028 -4.7% |
| 2023 | $9,434 +5.3% | $545,659 +16.7% |
Find assessor info on the county website
Neighborhood: Custer Hill
Nearby schools
GreatSchools rating
- 10/10Beverly Elementary SchoolGrades: K-5Distance: 0.5 mi
- 6/10Hendrick Middle SchoolGrades: 6-8Distance: 1.2 mi
- 5/10Clark High SchoolGrades: 9-10Distance: 2.9 mi
Schools provided by the listing agent
- Elementary: Beverly
- Middle: Hendrick
- High: Clark
- District: Plano ISD
Source: NTREIS. This data may not be complete. We recommend contacting the local school district to confirm school assignments for this home.
Get a cash offer in 3 minutes
Find out how much your home could sell for in as little as 3 minutes with a no-obligation cash offer.
Estimated market value
$505,900
Get a cash offer in 3 minutes
Find out how much your home could sell for in as little as 3 minutes with a no-obligation cash offer.
Estimated market value
$505,900

