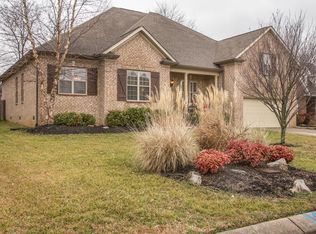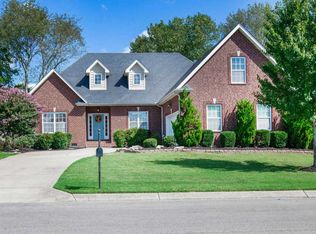Closed
$700,000
2005 Nealcrest Cir, Spring Hill, TN 37174
5beds
3,103sqft
Single Family Residence, Residential
Built in 2005
10,018.8 Square Feet Lot
$708,900 Zestimate®
$226/sqft
$2,914 Estimated rent
Home value
$708,900
$666,000 - $751,000
$2,914/mo
Zestimate® history
Loading...
Owner options
Explore your selling options
What's special
Great family home in Spring Hill! Get all the perks of a new build without the sticker price shock. Flowing floor plan leads to open living room with gas fireplace, 20 ft ceiling in Den, and tons of natural light throughout. Back patio and fenced-in yard with green space and mature trees. Tons of natural light throughout the home. Courtyard-entry 2-car garage with basketball hoop out front. New roof, gutters, hot water heater, and fresh paint. Easy access to Nashville, Franklin, and I-65 via new exit off June Lake.
Zillow last checked: 8 hours ago
Listing updated: September 30, 2024 at 01:27pm
Listing Provided by:
Chris F. Harwell 615-969-0302,
Tarkington & Harwell Realtors®, LLC,
William Gano Leavell,
Tarkington & Harwell Realtors®, LLC
Bought with:
Kayla Franse, 354377
Ten Oaks Real Estate
Source: RealTracs MLS as distributed by MLS GRID,MLS#: 2697364
Facts & features
Interior
Bedrooms & bathrooms
- Bedrooms: 5
- Bathrooms: 3
- Full bathrooms: 3
- Main level bedrooms: 2
Bedroom 1
- Features: Suite
- Level: Suite
- Area: 256 Square Feet
- Dimensions: 16x16
Bedroom 2
- Area: 154 Square Feet
- Dimensions: 11x14
Bedroom 3
- Area: 121 Square Feet
- Dimensions: 11x11
Bedroom 4
- Area: 338 Square Feet
- Dimensions: 26x13
Dining room
- Area: 132 Square Feet
- Dimensions: 11x12
Kitchen
- Area: 154 Square Feet
- Dimensions: 11x14
Living room
- Area: 336 Square Feet
- Dimensions: 21x16
Heating
- Central
Cooling
- Central Air, Electric
Appliances
- Included: Dishwasher, Disposal, Microwave, Refrigerator, Stainless Steel Appliance(s), Electric Oven, Electric Range
- Laundry: Electric Dryer Hookup, Washer Hookup
Features
- Ceiling Fan(s), Entrance Foyer, Extra Closets, High Ceilings, Pantry, Primary Bedroom Main Floor
- Flooring: Carpet, Wood
- Basement: Slab
- Number of fireplaces: 1
- Fireplace features: Gas, Living Room
Interior area
- Total structure area: 3,103
- Total interior livable area: 3,103 sqft
- Finished area above ground: 3,103
Property
Parking
- Total spaces: 2
- Parking features: Garage Faces Front
- Attached garage spaces: 2
Features
- Levels: Two
- Stories: 2
- Patio & porch: Patio
Lot
- Size: 10,018 sqft
- Dimensions: 80 x 125
Details
- Parcel number: 094166O C 00600 00011166O
- Special conditions: Standard
Construction
Type & style
- Home type: SingleFamily
- Property subtype: Single Family Residence, Residential
Materials
- Brick
Condition
- New construction: No
- Year built: 2005
Utilities & green energy
- Sewer: Public Sewer
- Water: Public
- Utilities for property: Electricity Available, Water Available
Community & neighborhood
Location
- Region: Spring Hill
- Subdivision: Buckner Crossing
HOA & financial
HOA
- Has HOA: Yes
- HOA fee: $265 annually
Price history
| Date | Event | Price |
|---|---|---|
| 9/30/2024 | Sold | $700,000+0%$226/sqft |
Source: | ||
| 9/16/2024 | Pending sale | $699,900$226/sqft |
Source: | ||
| 9/6/2024 | Listed for sale | $699,900+140.1%$226/sqft |
Source: | ||
| 11/14/2005 | Sold | $291,515$94/sqft |
Source: Public Record Report a problem | ||
Public tax history
| Year | Property taxes | Tax assessment |
|---|---|---|
| 2024 | $2,793 | $108,725 |
| 2023 | $2,793 | $108,725 |
| 2022 | $2,793 -2.1% | $108,725 |
Find assessor info on the county website
Neighborhood: 37174
Nearby schools
GreatSchools rating
- 8/10Chapman's Retreat Elementary SchoolGrades: PK-5Distance: 0.7 mi
- 7/10Spring Station Middle SchoolGrades: 6-8Distance: 0.9 mi
- 9/10Summit High SchoolGrades: 9-12Distance: 1.3 mi
Schools provided by the listing agent
- Elementary: Chapman's Retreat Elementary
- Middle: Spring Station Middle School
- High: Summit High School
Source: RealTracs MLS as distributed by MLS GRID. This data may not be complete. We recommend contacting the local school district to confirm school assignments for this home.
Get a cash offer in 3 minutes
Find out how much your home could sell for in as little as 3 minutes with a no-obligation cash offer.
Estimated market value$708,900
Get a cash offer in 3 minutes
Find out how much your home could sell for in as little as 3 minutes with a no-obligation cash offer.
Estimated market value
$708,900

