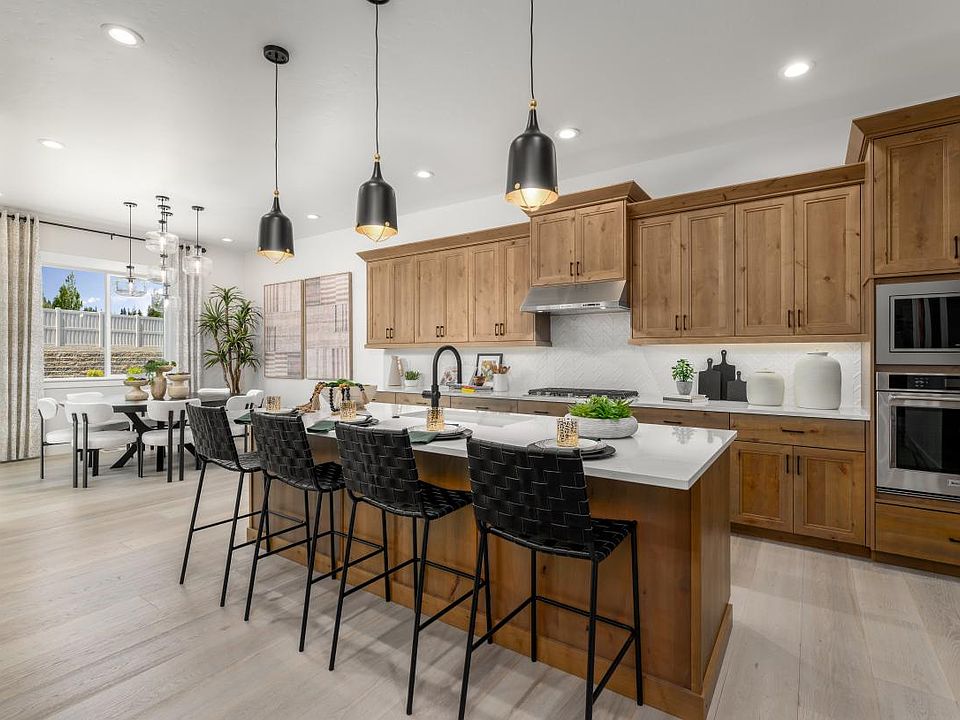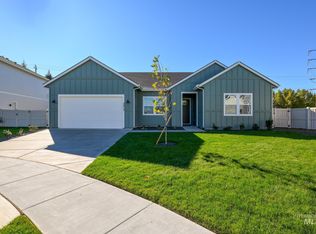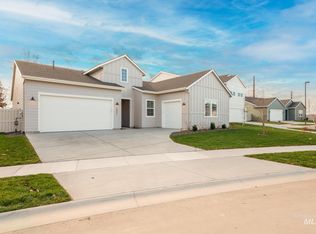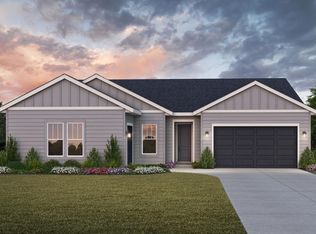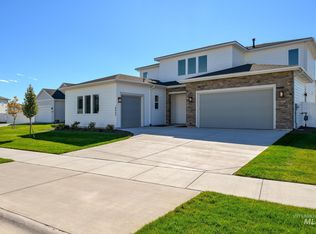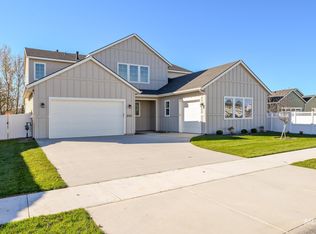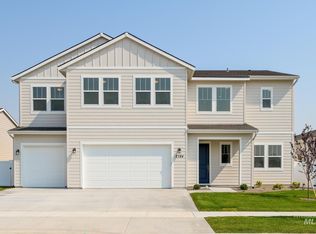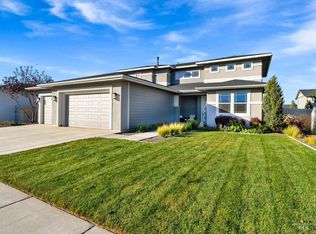2005 N Spring Creek Ave, Middleton, ID 83644
What's special
- 27 days |
- 230 |
- 8 |
Zillow last checked: 8 hours ago
Listing updated: November 18, 2025 at 08:41pm
Patricia Spindler 949-233-0839,
Toll Brothers Real Estate, Inc,
Robert Wing 805-428-1566,
Toll Brothers Real Estate, Inc
Travel times
Facts & features
Interior
Bedrooms & bathrooms
- Bedrooms: 5
- Bathrooms: 5
- Main level bathrooms: 1
- Main level bedrooms: 1
Primary bedroom
- Level: Upper
Bedroom 2
- Level: Main
Bedroom 3
- Level: Upper
Bedroom 4
- Level: Upper
Bedroom 5
- Level: Upper
Kitchen
- Level: Main
Office
- Level: Main
Heating
- Forced Air, Natural Gas
Cooling
- Central Air
Appliances
- Included: Gas Water Heater, Dishwasher, Disposal, Microwave, Oven/Range Freestanding
Features
- Bath-Master, Bed-Master Main Level, Guest Room, Split Bedroom, Den/Office, Great Room, Walk-In Closet(s), Loft, Breakfast Bar, Pantry, Kitchen Island, Quartz Counters, Number of Baths Main Level: 1, Number of Baths Upper Level: 3
- Flooring: Tile, Carpet
- Has basement: No
- Number of fireplaces: 1
- Fireplace features: One, Gas
Interior area
- Total structure area: 3,432
- Total interior livable area: 3,432 sqft
- Finished area above ground: 3,432
- Finished area below ground: 0
Property
Parking
- Total spaces: 3
- Parking features: Attached
- Attached garage spaces: 3
Features
- Levels: Two
- Patio & porch: Covered Patio/Deck
- Pool features: Community
- Fencing: Vinyl
Lot
- Size: 8,581.32 Square Feet
- Features: Standard Lot 6000-9999 SF, Irrigation Available, Sidewalks, Auto Sprinkler System, Pressurized Irrigation Sprinkler System, Irrigation Sprinkler System
Details
- Parcel number: 34438939 0
Construction
Type & style
- Home type: SingleFamily
- Property subtype: Single Family Residence
Materials
- Frame
- Roof: Composition,Architectural Style
Condition
- New Construction
- New construction: Yes
- Year built: 2025
Details
- Builder name: Toll Brothers
- Warranty included: Yes
Utilities & green energy
- Water: Public
- Utilities for property: Sewer Connected
Community & HOA
Community
- Subdivision: Meadows at West Highlands - Willow
HOA
- Has HOA: Yes
- HOA fee: $213 quarterly
Location
- Region: Middleton
Financial & listing details
- Price per square foot: $204/sqft
- Tax assessed value: $135,700
- Annual tax amount: $823
- Date on market: 11/16/2025
- Listing terms: Cash,Conventional,FHA,VA Loan
- Ownership: Fee Simple
About the community
Source: Toll Brothers Inc.
6 homes in this community
Available homes
| Listing | Price | Bed / bath | Status |
|---|---|---|---|
Current home: 2005 N Spring Creek Ave | $699,000 | 5 bed / 5 bath | Available |
| 1384 W Grassland Ct | $579,000 | 4 bed / 3 bath | Available |
| 1261 W Osceola St | $599,000 | 4 bed / 3 bath | Available |
| 1247 W Osceola St | $659,000 | 4 bed / 4 bath | Available |
| 1342 W Grassland Ct | $709,000 | 5 bed / 5 bath | Available |
| 1402 W Grassland Ct | $629,000 | 4 bed / 4 bath | Pending |
Source: Toll Brothers Inc.
Contact builder

By pressing Contact builder, you agree that Zillow Group and other real estate professionals may call/text you about your inquiry, which may involve use of automated means and prerecorded/artificial voices and applies even if you are registered on a national or state Do Not Call list. You don't need to consent as a condition of buying any property, goods, or services. Message/data rates may apply. You also agree to our Terms of Use.
Learn how to advertise your homesEstimated market value
$698,300
$663,000 - $733,000
Not available
Price history
Price history is unavailable.
Public tax history
| Year | Property taxes | Tax assessment |
|---|---|---|
| 2025 | -- | $135,700 +10% |
| 2024 | $810 | $123,400 |
Find assessor info on the county website
Monthly payment
Neighborhood: 83644
Nearby schools
GreatSchools rating
- 7/10Middleton Heights Elementary SchoolGrades: PK-5Distance: 0.6 mi
- NAMiddleton Middle SchoolGrades: 6-8Distance: 1.3 mi
- 8/10Middleton High SchoolGrades: 9-12Distance: 0.6 mi
Schools provided by the builder
- Elementary: Heights Elementary School
- Middle: Middleton Middle School
- High: Middleton High School
- District: Middleton
Source: Toll Brothers Inc.. This data may not be complete. We recommend contacting the local school district to confirm school assignments for this home.
