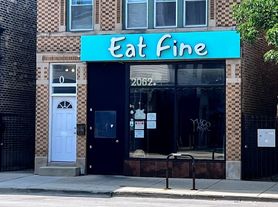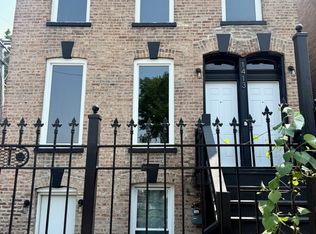Spacious three bed plus family room townhome walkable to all that Bucktown has to offer, including the 606 trail, restaurants/bars/shops on Damen, CTA Blue train line and more. First level features outdoor patio, third bedroom- perfect for guest or office area along with half bathroom and attached 2 car garage parking. Second level features kitchen, dining and living rooms with hardwood floors throughout. Kitchen features white shaker style cabinetry, granite countertops, stainless steel appliances and island with bar seating. Third level features second bedroom/bath and master bedroom with en suite bath. Fourth floor features a hardwood floored family room which opens to two separate private rooftop decks. In unit laundry. Zoned for Pulaski elementary school.
Unit will be available for rent as of early/mid-November, 2025. Utilities are the responsibility of the tenant (gas, electric, water, cable, etc.). Water bills expenses will be provided to the tenant as they are received from the City of Chicago. Specific details can be provided through the formal lease agreement.
Lease term shall be a minimum of 16 months to start (preferably 18 months), with renewal on an annual basis thereafter to comply with minimum duration required by the homeowners' association. No smoking and no pets permitted inside the home.
Townhouse for rent
Accepts Zillow applications
$5,500/mo
2005 N Hoyne Ave, Chicago, IL 60647
4beds
2,400sqft
Price may not include required fees and charges.
Townhouse
Available Fri Nov 7 2025
No pets
Central air
In unit laundry
Attached garage parking
Forced air
What's special
Private rooftop decksOutdoor patioIsland with bar seatingIn unit laundryGranite countertopsStainless steel appliancesWhite shaker style cabinetry
- 11 days |
- -- |
- -- |
Travel times
Facts & features
Interior
Bedrooms & bathrooms
- Bedrooms: 4
- Bathrooms: 3
- Full bathrooms: 2
- 1/2 bathrooms: 1
Heating
- Forced Air
Cooling
- Central Air
Appliances
- Included: Dishwasher, Dryer, Freezer, Microwave, Oven, Refrigerator, Washer
- Laundry: In Unit
Features
- Flooring: Hardwood
Interior area
- Total interior livable area: 2,400 sqft
Property
Parking
- Parking features: Attached
- Has attached garage: Yes
- Details: Contact manager
Features
- Exterior features: Heating system: Forced Air
Details
- Parcel number: 1431139053
Construction
Type & style
- Home type: Townhouse
- Property subtype: Townhouse
Building
Management
- Pets allowed: No
Community & HOA
Location
- Region: Chicago
Financial & listing details
- Lease term: 1 Year
Price history
| Date | Event | Price |
|---|---|---|
| 10/6/2025 | Listed for rent | $5,500+10%$2/sqft |
Source: Zillow Rentals | ||
| 3/26/2023 | Listing removed | -- |
Source: Zillow Rentals | ||
| 3/22/2023 | Listed for rent | $5,000-9.1%$2/sqft |
Source: Zillow Rentals | ||
| 7/6/2022 | Listing removed | -- |
Source: Zillow Rental Manager | ||
| 6/13/2022 | Price change | $5,500-4.3%$2/sqft |
Source: Zillow Rental Manager | ||

