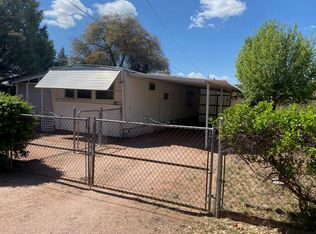Closed
$429,000
2005 N Arabian Loop, Payson, AZ 85541
2beds
1,590sqft
Single Family Residence
Built in 1989
9,583.2 Square Feet Lot
$435,600 Zestimate®
$270/sqft
$2,300 Estimated rent
Home value
$435,600
$414,000 - $462,000
$2,300/mo
Zestimate® history
Loading...
Owner options
Explore your selling options
What's special
Located on a quiet looped street in the Payson Meadows subdivision, sitting on .22 acres, this 2 bedroom, 2 ½ bathroom home with 1590 sq. ft. has been completely remodeled inside and out. Upon entering you are greeted with beautiful 14mm luxury vinyl plank flooring, that runs throughout the home, freshly painted walls with vaulted ceilings and new vinyl windows that let in tons of natural light. The kitchen has been updated with new countertops, painted cabinets, under cabinet lighting, backsplash, new fixtures and hardware. Both interior bathrooms have been redone with new paint, vanities and fixtures. The breezeway between the garage and home has been completely enclosed and finished with insulation, new flooring, mini-split unit and large patio doors leading to the backyard. This space would make a great family room, office or guest room. The 2 car garage is extra deep for bonus shop space with a half bath. The exterior of the home offers plenty of amenities as well, with a new roof, fresh paint, RV parking with gate and a fully fenced back yard featuring a covered patio, gazebo, paver patio, Tuff shed and raised planting bed. Electrical panel has plug for generator that runs both refrigerators, freezer. mini split and the master bedroom This home is truly a gem and should not be missed.
Zillow last checked: 8 hours ago
Listing updated: September 17, 2024 at 03:16pm
Listed by:
Christopher Wakefield,
REALTY EXECUTIVES ARIZONA TERRITORY - PAYSON 2
Source: CAAR,MLS#: 89365
Facts & features
Interior
Bedrooms & bathrooms
- Bedrooms: 2
- Bathrooms: 3
- Full bathrooms: 1
- 3/4 bathrooms: 1
- 1/2 bathrooms: 1
Heating
- Forced Air, Propane
Cooling
- Central Air, Ceiling Fan(s)
Appliances
- Laundry: In Garage
Features
- No Interior Steps, Kitchen-Dining Combo, Vaulted Ceiling(s), Master Main Floor
- Flooring: Concrete, Vinyl
- Windows: Double Pane Windows
- Has basement: No
Interior area
- Total structure area: 1,590
- Total interior livable area: 1,590 sqft
Property
Parking
- Total spaces: 2
- Parking features: Garage Door Opener, Attached, RV Gated
- Attached garage spaces: 2
Features
- Levels: One
- Stories: 1
- Patio & porch: Covered, Patio, Covered Patio
- Exterior features: Storage, Drip System, Dog Run
- Fencing: Chain Link
- Has view: Yes
Lot
- Size: 9,583 sqft
- Dimensions: 82.8 x 111.98 x 125 x 100
- Features: Landscaped
Details
- Additional structures: Gazebo, Storage/Utility Shed
- Parcel number: 30235017
- Zoning: Residential
Construction
Type & style
- Home type: SingleFamily
- Architectural style: Single Level,Ranch
- Property subtype: Single Family Residence
Materials
- Wood Frame, Wood Siding
- Roof: Asphalt
Condition
- Year built: 1989
Utilities & green energy
- Water: In Payson City Limits
Community & neighborhood
Security
- Security features: Smoke Detector(s), Carbon Monoxide Detector(s)
Location
- Region: Payson
- Subdivision: Payson Meadows
Other
Other facts
- Listing terms: Cash,Conventional,FHA,VA Loan
- Road surface type: Asphalt
Price history
| Date | Event | Price |
|---|---|---|
| 11/29/2023 | Sold | $429,000$270/sqft |
Source: | ||
| 10/29/2023 | Pending sale | $429,000$270/sqft |
Source: | ||
| 10/29/2023 | Listing removed | $429,000$270/sqft |
Source: | ||
| 10/20/2023 | Listed for sale | $429,000+78.8%$270/sqft |
Source: | ||
| 9/17/2020 | Sold | $240,000-7.3%$151/sqft |
Source: Public Record Report a problem | ||
Public tax history
| Year | Property taxes | Tax assessment |
|---|---|---|
| 2025 | $1,219 +3.6% | $27,801 +3.1% |
| 2024 | $1,177 +3.5% | $26,953 |
| 2023 | $1,137 +6.4% | -- |
Find assessor info on the county website
Neighborhood: 85541
Nearby schools
GreatSchools rating
- NAPayson Elementary SchoolGrades: K-2Distance: 1 mi
- 5/10Rim Country Middle SchoolGrades: 6-8Distance: 2.1 mi
- 2/10Payson High SchoolGrades: 9-12Distance: 2.1 mi
Get pre-qualified for a loan
At Zillow Home Loans, we can pre-qualify you in as little as 5 minutes with no impact to your credit score.An equal housing lender. NMLS #10287.
