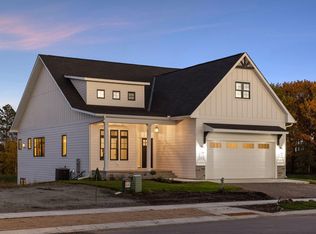Closed
$575,900
2005 Mulberry Ln, Carver, MN 55315
3beds
2,504sqft
Single Family Residence
Built in 2025
7,840.8 Square Feet Lot
$576,000 Zestimate®
$230/sqft
$-- Estimated rent
Home value
$576,000
$547,000 - $605,000
Not available
Zestimate® history
Loading...
Owner options
Explore your selling options
What's special
Top Notch Construction is proud to present this just-completed rambler in the sought-after Brookeview neighborhood. Located in Carver, just minutes from downtown Chaska, this brand-new home is move-in ready and available for immediate showings, with a quick purchase and closing possible.
This modern floor plan offers 2,330 finished square feet, with additional storage space in the lower level. The home features quartz countertops, black stainless appliances, custom soft-close wood cabinetry, a large great room, and an open-concept kitchen and dining area. The spacious lower-level family room provides a fireplace with built-ins and additional gathering space perfect for entertaining.
The luxurious owner’s suite includes a walk-in tiled shower to the ceiling and a generously sized walk-in closet. Every detail has been thoughtfully designed with style, comfort, and functionality in mind.
In addition to this brand-new home, Top Notch Construction offers multiple lots in Brookeview with a variety of home packages, or we can design a custom plan tailored to fit your needs perfectly.
Zillow last checked: 8 hours ago
Listing updated: October 23, 2025 at 09:08am
Listed by:
Mark R Mavis 612-462-0202,
Bridge Realty, LLC
Bought with:
AJ Pettersen
eXp Realty
Source: NorthstarMLS as distributed by MLS GRID,MLS#: 6723127
Facts & features
Interior
Bedrooms & bathrooms
- Bedrooms: 3
- Bathrooms: 3
- Full bathrooms: 1
- 3/4 bathrooms: 1
- 1/2 bathrooms: 1
Bedroom 1
- Area: 182 Square Feet
- Dimensions: 13x14
Bedroom 2
- Area: 182 Square Feet
- Dimensions: 13x14
Bedroom 3
- Area: 156 Square Feet
- Dimensions: 12x13
Dining room
- Area: 154 Square Feet
- Dimensions: 14x11
Family room
- Area: 520 Square Feet
- Dimensions: 20x26
Kitchen
- Area: 154 Square Feet
- Dimensions: 14x11
Laundry
- Level: Main
- Area: 42 Square Feet
- Dimensions: 6x7
Living room
- Area: 260 Square Feet
- Dimensions: 13x20
Heating
- Forced Air
Cooling
- Central Air
Appliances
- Included: Air-To-Air Exchanger, Dishwasher, Disposal, Gas Water Heater, Microwave, Range, Refrigerator
Features
- Basement: Concrete
- Number of fireplaces: 1
- Fireplace features: Family Room
Interior area
- Total structure area: 2,504
- Total interior livable area: 2,504 sqft
- Finished area above ground: 1,252
- Finished area below ground: 1,078
Property
Parking
- Total spaces: 3
- Parking features: Attached
- Attached garage spaces: 3
Accessibility
- Accessibility features: None
Features
- Levels: One
- Stories: 1
Lot
- Size: 7,840 sqft
- Dimensions: 50 x 158
Details
- Foundation area: 1252
- Parcel number: 200490200
- Zoning description: Residential-Single Family
Construction
Type & style
- Home type: SingleFamily
- Property subtype: Single Family Residence
Materials
- Brick/Stone, Engineered Wood, Vinyl Siding
- Roof: Asphalt
Condition
- Age of Property: 0
- New construction: Yes
- Year built: 2025
Details
- Builder name: TOP NOTCH CONSTRUCTION INC
Utilities & green energy
- Gas: Natural Gas
- Sewer: City Sewer/Connected
- Water: City Water/Connected
Community & neighborhood
Location
- Region: Carver
- Subdivision: Brookeview
HOA & financial
HOA
- Has HOA: Yes
- HOA fee: $40 monthly
- Services included: Other
- Association name: Brookeview Homeowners Association
- Association phone: 612-382-9293
Price history
| Date | Event | Price |
|---|---|---|
| 10/20/2025 | Sold | $575,900+0.2%$230/sqft |
Source: | ||
| 9/25/2025 | Pending sale | $574,900$230/sqft |
Source: | ||
| 5/19/2025 | Listed for sale | $574,900$230/sqft |
Source: | ||
Public tax history
| Year | Property taxes | Tax assessment |
|---|---|---|
| 2024 | $2,744 +474.1% | $190,000 |
| 2023 | $478 | $190,000 |
Find assessor info on the county website
Neighborhood: 55315
Nearby schools
GreatSchools rating
- 8/10Clover Ridge Elementary SchoolGrades: K-5Distance: 3.2 mi
- 8/10Chaska Middle School WestGrades: 6-8Distance: 2.9 mi
- 9/10Chaska High SchoolGrades: 8-12Distance: 4.2 mi
Get a cash offer in 3 minutes
Find out how much your home could sell for in as little as 3 minutes with a no-obligation cash offer.
Estimated market value
$576,000
Get a cash offer in 3 minutes
Find out how much your home could sell for in as little as 3 minutes with a no-obligation cash offer.
Estimated market value
$576,000
