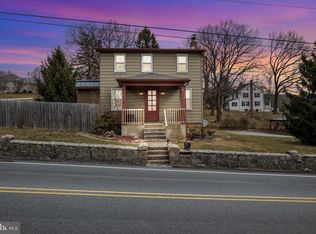Sold for $309,900
$309,900
2005 Mount Zion Rd, York, PA 17406
3beds
2,024sqft
Single Family Residence
Built in 1932
0.64 Acres Lot
$315,500 Zestimate®
$153/sqft
$2,106 Estimated rent
Home value
$315,500
$300,000 - $334,000
$2,106/mo
Zestimate® history
Loading...
Owner options
Explore your selling options
What's special
Charming 1932 farmhouse in Central York schools on private lane overlooking Springettsbury Township with over a half acre and huge detached garage! Hardwood floors, built-in hutches, large covered front porch, bright and open family room, two full baths, mature lot, plenty of parking, replacement windows, updated mechanicals, garage with heat for workshop or art studio, only 5 minutes from the best restaurants and shopping East York has to offer! Watch the horses graze as you take in the view from your front porch, or head out through the shaded back yard and take a short hike over to Rocky Ridge!
Zillow last checked: 8 hours ago
Listing updated: September 10, 2025 at 05:01pm
Listed by:
Ignatius Musti 717-817-3522,
Berkshire Hathaway HomeServices Homesale Realty
Bought with:
Shawn Scott, RS365991
Coldwell Banker Realty
Source: Bright MLS,MLS#: PAYK2087138
Facts & features
Interior
Bedrooms & bathrooms
- Bedrooms: 3
- Bathrooms: 2
- Full bathrooms: 2
- Main level bathrooms: 1
Primary bedroom
- Level: Upper
Bedroom 2
- Level: Upper
Bedroom 3
- Level: Upper
Other
- Level: Upper
Basement
- Level: Lower
Dining room
- Level: Main
Other
- Level: Upper
Other
- Level: Main
Kitchen
- Level: Main
Laundry
- Level: Main
Living room
- Level: Main
Other
- Level: Main
Other
- Level: Main
Heating
- Forced Air, Natural Gas
Cooling
- Central Air, Electric
Appliances
- Included: Exhaust Fan, Oven/Range - Gas, Range Hood, Refrigerator, Gas Water Heater
- Laundry: Hookup, Main Level, Laundry Room
Features
- Attic, Attic/House Fan, Bathroom - Stall Shower, Bathroom - Walk-In Shower, Built-in Features, Butlers Pantry, Combination Dining/Living, Family Room Off Kitchen
- Flooring: Carpet, Wood
- Windows: Double Hung, Double Pane Windows, Insulated Windows, Low Emissivity Windows, Replacement, Screens, Window Treatments
- Basement: Full,Interior Entry,Shelving,Unfinished
- Has fireplace: No
Interior area
- Total structure area: 2,024
- Total interior livable area: 2,024 sqft
- Finished area above ground: 2,024
- Finished area below ground: 0
Property
Parking
- Total spaces: 7
- Parking features: Storage, Garage Faces Front, Garage Door Opener, Oversized, Asphalt, Detached, Driveway
- Garage spaces: 2
- Uncovered spaces: 5
- Details: Garage Sqft: 950
Accessibility
- Accessibility features: None
Features
- Levels: Two and One Half
- Stories: 2
- Pool features: None
- Has view: Yes
- View description: Panoramic, Pasture, Scenic Vista
Lot
- Size: 0.64 Acres
Details
- Additional structures: Above Grade, Below Grade
- Parcel number: 46000KJ00120000000
- Zoning: RESIDENTIAL
- Special conditions: Standard
Construction
Type & style
- Home type: SingleFamily
- Architectural style: Colonial
- Property subtype: Single Family Residence
Materials
- Vinyl Siding, Aluminum Siding
- Foundation: Block
Condition
- New construction: No
- Year built: 1932
Utilities & green energy
- Sewer: Approved System, On Site Septic
- Water: Public, Well
Community & neighborhood
Location
- Region: York
- Subdivision: Rocky Ridge
- Municipality: SPRINGETTSBURY TWP
Other
Other facts
- Listing agreement: Exclusive Right To Sell
- Listing terms: Cash,Conventional
- Ownership: Fee Simple
Price history
| Date | Event | Price |
|---|---|---|
| 9/10/2025 | Sold | $309,900$153/sqft |
Source: | ||
| 8/5/2025 | Pending sale | $309,900$153/sqft |
Source: | ||
| 7/31/2025 | Listed for sale | $309,900$153/sqft |
Source: | ||
Public tax history
| Year | Property taxes | Tax assessment |
|---|---|---|
| 2025 | $4,745 +2.9% | $152,360 |
| 2024 | $4,612 -0.7% | $152,360 |
| 2023 | $4,642 +9.1% | $152,360 |
Find assessor info on the county website
Neighborhood: 17406
Nearby schools
GreatSchools rating
- 6/10North Hills El SchoolGrades: 4-6Distance: 1.5 mi
- 7/10Central York Middle SchoolGrades: 7-8Distance: 1.1 mi
- 8/10Central York High SchoolGrades: 9-12Distance: 1.5 mi
Schools provided by the listing agent
- Elementary: North Hills
- Middle: Central York
- High: Central York
- District: Central York
Source: Bright MLS. This data may not be complete. We recommend contacting the local school district to confirm school assignments for this home.
Get pre-qualified for a loan
At Zillow Home Loans, we can pre-qualify you in as little as 5 minutes with no impact to your credit score.An equal housing lender. NMLS #10287.
Sell with ease on Zillow
Get a Zillow Showcase℠ listing at no additional cost and you could sell for —faster.
$315,500
2% more+$6,310
With Zillow Showcase(estimated)$321,810
