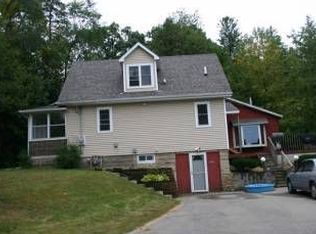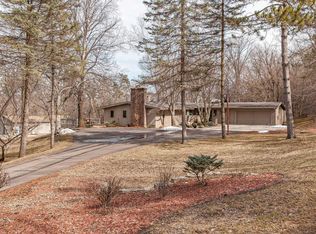Closed
$1,550,000
2005 Merrihills Dr SW, Rochester, MN 55902
5beds
8,354sqft
Single Family Residence
Built in 1994
3.17 Acres Lot
$1,622,900 Zestimate®
$186/sqft
$4,257 Estimated rent
Home value
$1,622,900
$1.48M - $1.79M
$4,257/mo
Zestimate® history
Loading...
Owner options
Explore your selling options
What's special
Charming custom built all brick & recently updated 2 story. Nestled on 3.17 acre wooded private lot. Close to downtown, bike trails & school. Beautifully landscaped, patio with outdoor kitchen, & patio with outdoor kitchen. Neutral decor, pre-inspected, well maintained, move in condition, beautiful woodwork & wood floors, lots of built in cabinetry, 4 fireplaces, 5 bedrooms, 5 baths. Main floor: Large open foyer with beautiful staircase, Living room, formal dining room. Wonderful newer eat-in kitchen, large family room with fireplace, floor to ceiling windows, coffered ceilings, and wet bar. Large primary suite with newer private bathroom, office with fireplace, mudroom, laundry, 2 half baths. 2nd floor features: 2nd staircase to upper floor. Large bonus room with wet bar. loft 2nd office area, 4 additional bedrooms, newer fully bath & newer 3/4 bath. Circular drive, 3 car side loaded garage with epoxy floor & stairs to to full lower level. See List attached of recent improvements.
Zillow last checked: 8 hours ago
Listing updated: August 31, 2025 at 07:28pm
Listed by:
Nita Khosla 507-254-0041,
Edina Realty, Inc.
Bought with:
Nita Khosla
Edina Realty, Inc.
Source: NorthstarMLS as distributed by MLS GRID,MLS#: 6559113
Facts & features
Interior
Bedrooms & bathrooms
- Bedrooms: 5
- Bathrooms: 5
- Full bathrooms: 2
- 3/4 bathrooms: 1
- 1/2 bathrooms: 2
Bedroom 1
- Level: Main
Bedroom 2
- Level: Upper
Bedroom 3
- Level: Upper
Bedroom 4
- Level: Upper
Bedroom 5
- Level: Upper
Bathroom
- Level: Main
Bathroom
- Level: Main
Bathroom
- Level: Main
Bathroom
- Level: Main
Bathroom
- Level: Upper
Bathroom
- Level: Upper
Bonus room
- Level: Upper
Dining room
- Level: Main
Family room
- Level: Main
Foyer
- Level: Main
Kitchen
- Level: Main
Laundry
- Level: Main
Living room
- Level: Main
Mud room
- Level: Main
Office
- Level: Main
Heating
- Forced Air
Cooling
- Central Air
Appliances
- Included: Cooktop, Dishwasher, Disposal, Double Oven, Dryer, Microwave, Refrigerator, Wall Oven, Washer, Water Softener Owned
Features
- Basement: Unfinished
- Number of fireplaces: 4
- Fireplace features: Gas, Wood Burning
Interior area
- Total structure area: 8,354
- Total interior livable area: 8,354 sqft
- Finished area above ground: 5,481
- Finished area below ground: 0
Property
Parking
- Total spaces: 3
- Parking features: Attached
- Attached garage spaces: 3
Accessibility
- Accessibility features: None
Features
- Levels: Two
- Stories: 2
- Patio & porch: Patio
Lot
- Size: 3.17 Acres
- Features: Near Public Transit
Details
- Foundation area: 2873
- Parcel number: 641522062702
- Zoning description: Residential-Single Family
Construction
Type & style
- Home type: SingleFamily
- Property subtype: Single Family Residence
Materials
- Brick/Stone
- Roof: Age 8 Years or Less
Condition
- Age of Property: 31
- New construction: No
- Year built: 1994
Utilities & green energy
- Gas: Natural Gas
- Sewer: Private Sewer
- Water: Private
Community & neighborhood
Location
- Region: Rochester
- Subdivision: Merrihills Sub
HOA & financial
HOA
- Has HOA: No
Price history
| Date | Event | Price |
|---|---|---|
| 8/30/2024 | Sold | $1,550,000-3.1%$186/sqft |
Source: | ||
| 8/1/2024 | Pending sale | $1,600,000$192/sqft |
Source: | ||
| 6/28/2024 | Listed for sale | $1,600,000+30.6%$192/sqft |
Source: | ||
| 7/16/2021 | Sold | $1,225,000+2.5%$147/sqft |
Source: | ||
| 5/17/2021 | Pending sale | $1,195,000$143/sqft |
Source: | ||
Public tax history
| Year | Property taxes | Tax assessment |
|---|---|---|
| 2024 | $17,828 | $1,277,800 +1.9% |
| 2023 | -- | $1,253,800 +8.4% |
| 2022 | $15,160 +21.7% | $1,156,500 +16.2% |
Find assessor info on the county website
Neighborhood: 55902
Nearby schools
GreatSchools rating
- 7/10Bamber Valley Elementary SchoolGrades: PK-5Distance: 0.1 mi
- 9/10Mayo Senior High SchoolGrades: 8-12Distance: 2.7 mi
- 5/10John Adams Middle SchoolGrades: 6-8Distance: 4.6 mi
Schools provided by the listing agent
- Elementary: Bamber Valley
- Middle: John Adams
- High: Mayo
Source: NorthstarMLS as distributed by MLS GRID. This data may not be complete. We recommend contacting the local school district to confirm school assignments for this home.
Get a cash offer in 3 minutes
Find out how much your home could sell for in as little as 3 minutes with a no-obligation cash offer.
Estimated market value
$1,622,900

