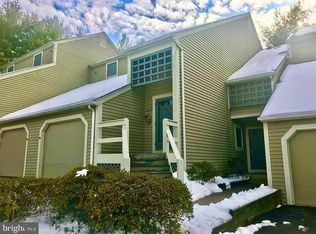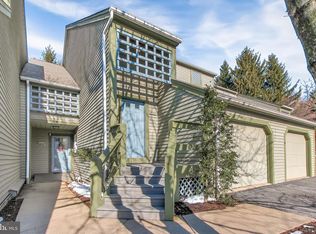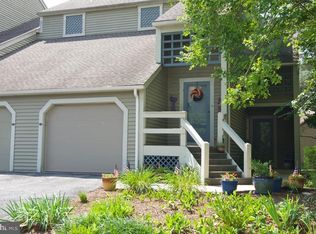Sold for $290,000 on 10/15/25
$290,000
2005 Meadow Gln, Wyomissing, PA 19610
2beds
1,475sqft
Apartment
Built in 1991
-- sqft lot
$292,100 Zestimate®
$197/sqft
$2,181 Estimated rent
Home value
$292,100
$269,000 - $315,000
$2,181/mo
Zestimate® history
Loading...
Owner options
Explore your selling options
What's special
Enjoy carefree and convenient living in the desirable Wyomissing Meadows condo community on the edge of the beautiful Wyomissing Parkland, and with easy access to PA Routes 422 and 222 it certainly fits the ideal Location, Location, Location. This lovely 2 bedroom, 2 bathroom condo offers the perfect blend of comfort and convenience. Spread out and relax in this generously sized condo boasting 1,475 square feet of interior living space. Modern amenities, including efficient heating and central air conditioning for year-round comfort. Thoughtful upgrades have been done, including a complete kitchen remodel with granite countertops, stainless steel appliances, custom cabinets, and beautiful maple hardwood floors. The main bath has been updated with tile surround and grab bars.The chairlift allows for one floor living with ease. This end unit features sliding glass doors that give lots of natural sunlight throughout the day and leads out to a private deck, perfect for enjoying the outdoors. You will love the convenience of an attached garage and extra storage, as well as over flow parking located close by for guests. This is a quiet and friendly walkable neighborhood. Experience the convenience of walking to nearby amenities, including the Reading Public Museum, pool, tennis courts, pickleball courts, and hiking/biking trails, all within two miles. Tower Health Medical Center is also within two miles, as is the award winning West Reading business district, featuring restaurants, shops, salons, and frequent street fairs. This is an incredible opportunity for one floor living at a great price. Welcome home.
Zillow last checked: 8 hours ago
Listing updated: October 15, 2025 at 05:01pm
Listed by:
Kent Gutzler 610-780-5162,
Iron Valley Real Estate of Berks
Bought with:
Sandy Matz, AB049511L
RE/MAX Of Reading
Source: Bright MLS,MLS#: PABK2060216
Facts & features
Interior
Bedrooms & bathrooms
- Bedrooms: 2
- Bathrooms: 2
- Full bathrooms: 2
- Main level bathrooms: 2
- Main level bedrooms: 2
Primary bedroom
- Level: Main
- Area: 195 Square Feet
- Dimensions: 15 x 13
Bedroom 2
- Level: Main
- Area: 195 Square Feet
- Dimensions: 15 x 13
Bathroom 1
- Level: Main
- Area: 150 Square Feet
- Dimensions: 15 x 10
Bathroom 2
- Level: Main
- Area: 48 Square Feet
- Dimensions: 8 x 6
Dining room
- Level: Main
- Area: 143 Square Feet
- Dimensions: 13 x 11
Kitchen
- Level: Main
- Area: 90 Square Feet
- Dimensions: 10 x 9
Laundry
- Level: Main
- Area: 55 Square Feet
- Dimensions: 11 x 5
Living room
- Level: Main
- Area: 340 Square Feet
- Dimensions: 20 x 17
Heating
- Forced Air, Heat Pump, Electric
Cooling
- Central Air, Electric
Appliances
- Included: Microwave, Dishwasher, Disposal, Dryer, Energy Efficient Appliances, Exhaust Fan, Self Cleaning Oven, Oven/Range - Electric, Refrigerator, Stainless Steel Appliance(s), Washer, Electric Water Heater
- Laundry: Has Laundry, Main Level, Laundry Room, In Unit
Features
- Bathroom - Stall Shower, Bathroom - Tub Shower, Bathroom - Walk-In Shower, Combination Kitchen/Dining, Crown Molding, Open Floorplan, Primary Bath(s), Recessed Lighting, Walk-In Closet(s), Dry Wall
- Flooring: Carpet, Hardwood, Ceramic Tile, Wood
- Windows: Energy Efficient, Double Pane Windows, Double Hung, Replacement, Screens, Sliding, Window Treatments
- Has basement: No
- Has fireplace: No
- Common walls with other units/homes: 1 Common Wall,No One Above
Interior area
- Total structure area: 1,475
- Total interior livable area: 1,475 sqft
- Finished area above ground: 1,475
- Finished area below ground: 0
Property
Parking
- Total spaces: 2
- Parking features: Garage Faces Front, Garage Door Opener, Inside Entrance, Attached, Driveway
- Attached garage spaces: 1
- Uncovered spaces: 1
Accessibility
- Accessibility features: Stair Lift, Grip-Accessible Features
Features
- Levels: One
- Stories: 1
- Patio & porch: Deck
- Exterior features: Lighting, Street Lights
- Pool features: None
Lot
- Features: Suburban
Details
- Additional structures: Above Grade, Below Grade
- Parcel number: 96439614338067C49
- Zoning: RESIDENTIAL
- Special conditions: Standard
Construction
Type & style
- Home type: Apartment
- Architectural style: Traditional
- Property subtype: Apartment
- Attached to another structure: Yes
Materials
- Frame
- Roof: Architectural Shingle
Condition
- Excellent
- New construction: No
- Year built: 1991
Utilities & green energy
- Electric: 200+ Amp Service, Circuit Breakers
- Sewer: Public Sewer
- Water: Public
- Utilities for property: Cable Connected, Phone
Community & neighborhood
Security
- Security features: Smoke Detector(s), Security System
Location
- Region: Wyomissing
- Subdivision: Wyomissing Meadows
- Municipality: WYOMISSING BORO
HOA & financial
HOA
- Has HOA: Yes
- HOA fee: $359 monthly
- Services included: Common Area Maintenance, Maintenance Structure, Maintenance Grounds, Management, Pest Control, Reserve Funds, Road Maintenance, Sewer, Snow Removal, Trash
- Association name: WYOMISSING MEADOWS
Other
Other facts
- Listing agreement: Exclusive Agency
- Listing terms: Cash,Conventional,FHA,VA Loan
- Ownership: Fee Simple
- Road surface type: Black Top
Price history
| Date | Event | Price |
|---|---|---|
| 10/15/2025 | Sold | $290,000-3.3%$197/sqft |
Source: | ||
| 8/12/2025 | Pending sale | $300,000$203/sqft |
Source: | ||
| 7/18/2025 | Listed for sale | $300,000+71.4%$203/sqft |
Source: | ||
| 6/9/2006 | Sold | $175,000$119/sqft |
Source: Public Record | ||
Public tax history
| Year | Property taxes | Tax assessment |
|---|---|---|
| 2025 | $5,547 +4.1% | $112,000 |
| 2024 | $5,328 +4.9% | $112,000 |
| 2023 | $5,079 +1.5% | $112,000 |
Find assessor info on the county website
Neighborhood: 19610
Nearby schools
GreatSchools rating
- 8/10Wyomissing Hills El CenterGrades: K-4Distance: 1.3 mi
- 7/10Wyomissing Area Junior-Senior High SchoolGrades: 7-12Distance: 0.7 mi
- 6/10West Reading El CenterGrades: 5-6Distance: 2.1 mi
Schools provided by the listing agent
- District: Wyomissing Area
Source: Bright MLS. This data may not be complete. We recommend contacting the local school district to confirm school assignments for this home.

Get pre-qualified for a loan
At Zillow Home Loans, we can pre-qualify you in as little as 5 minutes with no impact to your credit score.An equal housing lender. NMLS #10287.
Sell for more on Zillow
Get a free Zillow Showcase℠ listing and you could sell for .
$292,100
2% more+ $5,842
With Zillow Showcase(estimated)
$297,942

