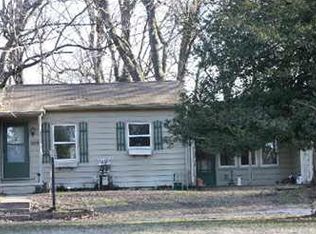Great location for this 1.5 story house. It is a 4 bedroom and 2.5 bath house. It also has a walk in attic that could be used for a variety of reasons. One of the first floor bathrooms has a handicap shower available. There are original refinished hardwood floors in the living room and two bedrooms. There are also French doors in the kitchen that lead to a covered porch. The home features a partially finished basement. The utility room is in the basement. All appliances will stay with the house. There are new Low-E windows installed and the front yard was just reseeded by Perk-A-Lawn fall 2016. There is a one car garage and a 2 car overhang along with additional parking spots. This is a can"t miss home! Pending Contingent, Continue to show.
This property is off market, which means it's not currently listed for sale or rent on Zillow. This may be different from what's available on other websites or public sources.

