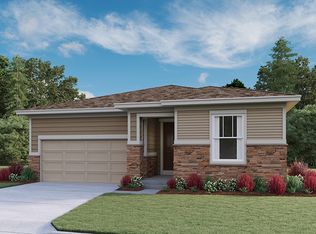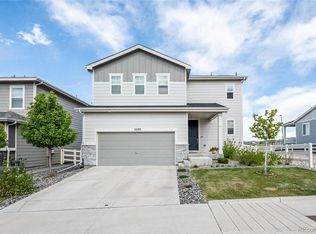Sold for $559,000 on 04/14/23
$559,000
2005 Makley Loop, Castle Rock, CO 80104
3beds
1,572sqft
Single Family Residence
Built in 2021
5,619 Square Feet Lot
$542,600 Zestimate®
$356/sqft
$2,838 Estimated rent
Home value
$542,600
$515,000 - $570,000
$2,838/mo
Zestimate® history
Loading...
Owner options
Explore your selling options
What's special
Welcome to this beautiful, move-in ready home that has all the modern amenities you could want! This 3 bedroom, 2 bathroom house offers over 1500 sq ft of living space, one of kind backsplash, custom fireplace tile and was built in 2021. The open concept design combined with contemporary finishes makes it a great place to entertain friends and family. The kitchen boasts granite countertops, stainless steel appliances, and a gas stove - perfect for cooking up delicious meals. Step out onto the covered patio overlooking your fenced backyard where you can enjoy summer barbeques or relax after a long day. This home is conveniently located near I-25 for easy access to nearby shopping centers or downtown areas. Don't miss out on this opportunity to own your dream home; call today for more information!
Zillow last checked: 8 hours ago
Listing updated: September 13, 2023 at 03:53pm
Listed by:
Treasure Davis 719-888-2793,
eXp Realty, LLC
Bought with:
Nallely Cervantes, 100096757
NAV Real Estate
Source: REcolorado,MLS#: 3440398
Facts & features
Interior
Bedrooms & bathrooms
- Bedrooms: 3
- Bathrooms: 2
- Full bathrooms: 1
- 3/4 bathrooms: 1
- Main level bathrooms: 2
- Main level bedrooms: 3
Bedroom
- Level: Main
- Area: 210 Square Feet
- Dimensions: 14 x 15
Bedroom
- Level: Main
- Area: 110 Square Feet
- Dimensions: 11 x 10
Bedroom
- Level: Main
- Area: 100 Square Feet
- Dimensions: 10 x 10
Bathroom
- Level: Main
Bathroom
- Level: Main
Dining room
- Level: Main
- Area: 91 Square Feet
- Dimensions: 7 x 13
Kitchen
- Level: Main
- Area: 165 Square Feet
- Dimensions: 11 x 15
Laundry
- Level: Main
Living room
- Level: Main
- Area: 180 Square Feet
- Dimensions: 12 x 15
Heating
- Forced Air
Cooling
- Air Conditioning-Room
Appliances
- Included: Dishwasher, Dryer, Microwave, Oven, Range, Refrigerator, Washer
Features
- Has basement: No
Interior area
- Total structure area: 1,572
- Total interior livable area: 1,572 sqft
- Finished area above ground: 1,572
Property
Parking
- Total spaces: 2
- Parking features: Concrete
- Attached garage spaces: 2
Features
- Levels: One
- Stories: 1
Lot
- Size: 5,619 sqft
- Features: Corner Lot
Details
- Parcel number: R0600210
- Special conditions: Standard
Construction
Type & style
- Home type: SingleFamily
- Property subtype: Single Family Residence
Materials
- Wood Siding
- Roof: Composition
Condition
- Year built: 2021
Utilities & green energy
- Sewer: Public Sewer
- Utilities for property: Natural Gas Available
Community & neighborhood
Location
- Region: Castle Rock
- Subdivision: Crystal Valley Ranch
HOA & financial
HOA
- Has HOA: Yes
- HOA fee: $86 monthly
- Association name: Crystal Valley Ranch Master Association
- Association phone: 720-633-9722
Other
Other facts
- Listing terms: Cash,Conventional,FHA,VA Loan
- Ownership: Individual
Price history
| Date | Event | Price |
|---|---|---|
| 4/14/2023 | Sold | $559,000$356/sqft |
Source: | ||
| 3/30/2023 | Listed for sale | $559,000+27.2%$356/sqft |
Source: | ||
| 3/2/2021 | Sold | $439,500$280/sqft |
Source: Public Record | ||
Public tax history
| Year | Property taxes | Tax assessment |
|---|---|---|
| 2024 | $2,721 +33% | $39,610 -1% |
| 2023 | $2,046 +19.6% | $39,990 +45.8% |
| 2022 | $1,710 | $27,420 +80.5% |
Find assessor info on the county website
Neighborhood: 80104
Nearby schools
GreatSchools rating
- 6/10South Ridge Elementary An Ib World SchoolGrades: K-5Distance: 2.1 mi
- 5/10Mesa Middle SchoolGrades: 6-8Distance: 3.4 mi
- 7/10Douglas County High SchoolGrades: 9-12Distance: 3.6 mi
Schools provided by the listing agent
- Elementary: South Ridge
- Middle: Mesa
- High: Douglas County
- District: Douglas RE-1
Source: REcolorado. This data may not be complete. We recommend contacting the local school district to confirm school assignments for this home.
Get a cash offer in 3 minutes
Find out how much your home could sell for in as little as 3 minutes with a no-obligation cash offer.
Estimated market value
$542,600
Get a cash offer in 3 minutes
Find out how much your home could sell for in as little as 3 minutes with a no-obligation cash offer.
Estimated market value
$542,600

