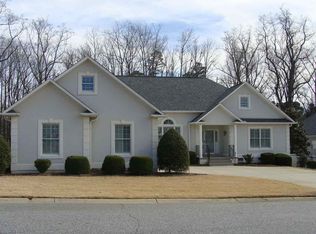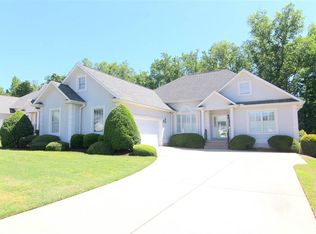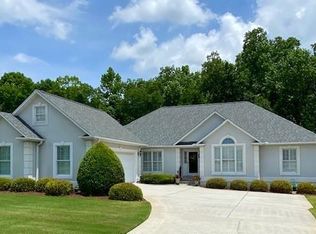Sold for $481,650
$481,650
2005 Lynn Ave, Anderson, SC 29621
4beds
2,751sqft
Single Family Residence
Built in 2024
1.42 Acres Lot
$511,400 Zestimate®
$175/sqft
$2,982 Estimated rent
Home value
$511,400
Estimated sales range
Not available
$2,982/mo
Zestimate® history
Loading...
Owner options
Explore your selling options
What's special
New Listing! Location! Location! Location! Brand New Craftsman Style Home on 1.42 Acre Lot! Beautiful 4 Bedroom Home with running creek in back of property! No HOA! Not in City! 4 Bedrooms, plus finished bonus room, 3 1/2 Bathrooms, Approx. 2750sqft, Great Room with high ceilings, gas log fireplace, LVP flooring & balcony upstairs overlooking downstairs; Kitchen has tons of cabinets with soft closures, quartz countertops, bronze knobs, stainless steel appliances, including the fridge, barstool area, a large pantry closet & LVP flooring; Open floor plan; Large Master Bedroom on the main level, trey ceiling, LVP flooring & a large walk in closet; Master Bathroom has a double sink with quartz countertop, ceramic tile shower, garden tub; Large walk in laundry room with built in cabinet on main level; 3 Large Bedrooms upstairs, Large finished bonus upstairs & 2 Bathrooms; Decorative 6 panel doors & large moldings; Bronze knobs; All cabinets are soft closures; Beautiful LVP flooring all downstairs & Quartz in all bathrooms; Tankless water heater; Large rocking chair front porch 22x8; covered back deck 44x12; Convenient to town & shopping! But NOT in the City!!! No HOA! TL Hanna/McCants/Concord Schools
Zillow last checked: 8 hours ago
Listing updated: November 26, 2024 at 12:17pm
Listed by:
Brenda Poling-Chandler 864-958-3212,
Re/Max Realty Professionals
Bought with:
Juan Hoyos, 131202
Realty One Group Freedom - Spartanburg
Source: WUMLS,MLS#: 20278563 Originating MLS: Western Upstate Association of Realtors
Originating MLS: Western Upstate Association of Realtors
Facts & features
Interior
Bedrooms & bathrooms
- Bedrooms: 4
- Bathrooms: 4
- Full bathrooms: 3
- 1/2 bathrooms: 1
- Main level bathrooms: 1
- Main level bedrooms: 1
Primary bedroom
- Level: Main
- Dimensions: 19x13
Bedroom 2
- Level: Upper
- Dimensions: 16x13
Bedroom 3
- Level: Upper
- Dimensions: 13x12
Bedroom 4
- Level: Upper
- Dimensions: 13x11
Bonus room
- Level: Upper
- Dimensions: 23x9
Dining room
- Level: Main
- Dimensions: 14x10
Great room
- Level: Main
- Dimensions: 18x15
Kitchen
- Level: Main
- Dimensions: 17x15
Laundry
- Level: Main
- Dimensions: 9x8
Heating
- Natural Gas
Cooling
- Central Air, Forced Air
Appliances
- Included: Dishwasher, Electric Oven, Electric Range, Microwave, Refrigerator, Smooth Cooktop, Tankless Water Heater
- Laundry: Washer Hookup, Electric Dryer Hookup
Features
- Tray Ceiling(s), Ceiling Fan(s), Cathedral Ceiling(s), Dual Sinks, Fireplace, Garden Tub/Roman Tub, Bath in Primary Bedroom, Main Level Primary, Pull Down Attic Stairs, Quartz Counters, Smooth Ceilings, Separate Shower, Cable TV, Vaulted Ceiling(s), Walk-In Closet(s), Breakfast Area
- Flooring: Carpet, Luxury Vinyl Plank
- Windows: Tilt-In Windows, Vinyl
- Basement: None
- Has fireplace: Yes
- Fireplace features: Gas, Gas Log, Option
Interior area
- Total structure area: 2,750
- Total interior livable area: 2,751 sqft
- Finished area above ground: 2,751
- Finished area below ground: 0
Property
Parking
- Total spaces: 2
- Parking features: Attached, Garage, Driveway, Garage Door Opener
- Attached garage spaces: 2
Features
- Levels: Two
- Stories: 2
- Patio & porch: Deck, Front Porch
- Exterior features: Deck, Porch
Lot
- Size: 1.42 Acres
- Features: Not In Subdivision, Outside City Limits, Stream/Creek, Sloped
Details
- Parcel number: 1470403003000
Construction
Type & style
- Home type: SingleFamily
- Architectural style: Craftsman
- Property subtype: Single Family Residence
Materials
- Cement Siding, Stone
- Foundation: Slab
- Roof: Architectural,Shingle
Condition
- New Construction,Never Occupied
- New construction: Yes
- Year built: 2024
Details
- Builder name: Joe Williams
Utilities & green energy
- Sewer: Public Sewer
- Water: Public
- Utilities for property: Electricity Available, Natural Gas Available, Water Available, Cable Available
Community & neighborhood
Security
- Security features: Smoke Detector(s)
Location
- Region: Anderson
HOA & financial
HOA
- Has HOA: No
- Services included: None
Other
Other facts
- Listing agreement: Exclusive Right To Sell
Price history
| Date | Event | Price |
|---|---|---|
| 11/26/2024 | Sold | $481,650-1.7%$175/sqft |
Source: | ||
| 11/5/2024 | Pending sale | $489,900$178/sqft |
Source: | ||
| 10/11/2024 | Contingent | $489,900$178/sqft |
Source: | ||
| 10/8/2024 | Price change | $489,900-2%$178/sqft |
Source: | ||
| 8/28/2024 | Listed for sale | $499,900+852.2%$182/sqft |
Source: | ||
Public tax history
| Year | Property taxes | Tax assessment |
|---|---|---|
| 2024 | -- | $3,150 +16.7% |
| 2023 | $608 +2.5% | $2,700 |
| 2022 | $593 -3.9% | $2,700 +63.6% |
Find assessor info on the county website
Neighborhood: 29621
Nearby schools
GreatSchools rating
- 6/10Concord Elementary SchoolGrades: PK-5Distance: 1.1 mi
- 7/10Mccants Middle SchoolGrades: 6-8Distance: 1.2 mi
- 8/10T. L. Hanna High SchoolGrades: 9-12Distance: 1.9 mi
Schools provided by the listing agent
- Elementary: Concord Elem
- Middle: Mccants Middle
- High: Tl Hanna High
Source: WUMLS. This data may not be complete. We recommend contacting the local school district to confirm school assignments for this home.
Get a cash offer in 3 minutes
Find out how much your home could sell for in as little as 3 minutes with a no-obligation cash offer.
Estimated market value$511,400
Get a cash offer in 3 minutes
Find out how much your home could sell for in as little as 3 minutes with a no-obligation cash offer.
Estimated market value
$511,400


