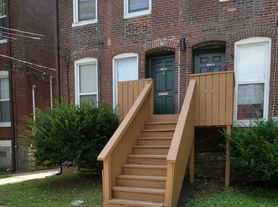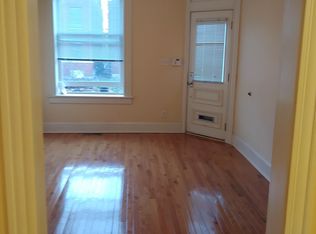Fully furnished condo in Benton park. 2 bed 1 bath. Close to Soulard.
Tenant pays electric and gas. Water, trash, sewer paid by landlord
Apartment for rent
Accepts Zillow applications
$1,800/mo
2005 Lynch St #C, Saint Louis, MO 63118
2beds
825sqft
Price may not include required fees and charges.
Apartment
Available now
Small dogs OK
Central air
Hookups laundry
Off street parking
Forced air
What's special
Fully furnished condo
- 3 days |
- -- |
- -- |
Travel times
Facts & features
Interior
Bedrooms & bathrooms
- Bedrooms: 2
- Bathrooms: 1
- Full bathrooms: 1
Heating
- Forced Air
Cooling
- Central Air
Appliances
- Included: Dishwasher, Microwave, Oven, Refrigerator, WD Hookup
- Laundry: Hookups
Features
- WD Hookup
- Flooring: Hardwood
- Furnished: Yes
Interior area
- Total interior livable area: 825 sqft
Property
Parking
- Parking features: Off Street
- Details: Contact manager
Features
- Exterior features: Electricity not included in rent, Garbage included in rent, Gas not included in rent, Heating system: Forced Air, Sewage included in rent, Water included in rent
Details
- Parcel number: 18010000180
Construction
Type & style
- Home type: Apartment
- Property subtype: Apartment
Utilities & green energy
- Utilities for property: Garbage, Sewage, Water
Building
Management
- Pets allowed: Yes
Community & HOA
Location
- Region: Saint Louis
Financial & listing details
- Lease term: 1 Year
Price history
| Date | Event | Price |
|---|---|---|
| 10/21/2025 | Listed for rent | $1,800$2/sqft |
Source: Zillow Rentals | ||
| 10/3/2025 | Sold | -- |
Source: | ||
| 9/10/2025 | Pending sale | $135,000$164/sqft |
Source: | ||
| 8/18/2025 | Price change | $135,000-9.9%$164/sqft |
Source: | ||
| 7/31/2025 | Listed for sale | $149,900$182/sqft |
Source: | ||

