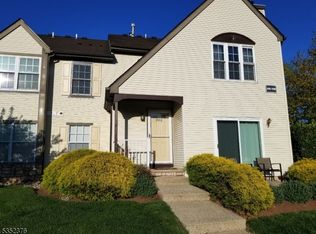This bright and spacious townhome is ready for a July 1 occupancy. The updated kitchen features stainless steel appliances, an island, and granite counters. The sunny great room boasts a vaulted ceiling and wood burning fireplace flanked by dramatic full-length windows. The airy master bedroom has a volume ceiling, walk-in closet, and en-suite bathroom with double vanity and tub/shower combo. The second bedroom is generously sized with mirrored closet doors. A convenient second floor laundry room comes with washer and dryer. The second full bath also features a tub/shower combo. This townhome backs up to a large open lawn area and has a patio with privacy fencing. The attached garage has a door opener and handy storage shelves. The home is steps away from the clubhouse, pool, tennis courts, playground, trash facilities and management office. The location is convenient to the plethora of shopping options Bridgewater offers, Routes 22, 287, 78, 22, 28 and 202/206, as well as the Bridgewater train station, and is districted for the Milltown Primary School.
No pets or smokers. Landlord requires a satisfactory NTN report - listing agent will send you an application link. Landlord also requires a completed lease application (listing agent will provide), income verification, renter's insurance, 1.5 month's security, and first month's rent prior to occupancy. HOA requires tenants to register with them at $250 - listing agent will provide the forms. Tenant is responsible for the first $200 of each repair.
Townhouse for rent
Accepts Zillow applications
$3,200/mo
2005 Kenney Way, Bridgewater, NJ 08807
2beds
1,464sqft
Price may not include required fees and charges.
Townhouse
Available now
Cats, small dogs OK
Central air
In unit laundry
Attached garage parking
Forced air
What's special
- 8 days
- on Zillow |
- -- |
- -- |
Travel times
Facts & features
Interior
Bedrooms & bathrooms
- Bedrooms: 2
- Bathrooms: 3
- Full bathrooms: 2
- 1/2 bathrooms: 1
Heating
- Forced Air
Cooling
- Central Air
Appliances
- Included: Dishwasher, Dryer, Microwave, Oven, Refrigerator, Washer
- Laundry: In Unit
Features
- Walk In Closet
- Flooring: Carpet, Hardwood
Interior area
- Total interior livable area: 1,464 sqft
Property
Parking
- Parking features: Attached
- Has attached garage: Yes
- Details: Contact manager
Features
- Patio & porch: Patio
- Exterior features: Additional Guest Parking, Heating system: Forced Air, Walk In Closet
Details
- Parcel number: 0600199000002005
Construction
Type & style
- Home type: Townhouse
- Property subtype: Townhouse
Building
Management
- Pets allowed: Yes
Community & HOA
Community
- Features: Pool
HOA
- Amenities included: Pool
Location
- Region: Bridgewater
Financial & listing details
- Lease term: 1 Year
Price history
| Date | Event | Price |
|---|---|---|
| 6/19/2025 | Listed for rent | $3,200+45.5%$2/sqft |
Source: Zillow Rentals | ||
| 12/9/2015 | Listing removed | $2,200$2/sqft |
Source: RE/MAX Classic Group - Branchburg #3265088 | ||
| 11/8/2015 | Listed for rent | $2,200$2/sqft |
Source: RE/MAX Classic Group - Branchburg #3265088 | ||
| 9/18/2014 | Listing removed | $2,200$2/sqft |
Source: RE/MAX Classic Group - Branchburg #3170772 | ||
| 9/14/2014 | Listed for rent | $2,200+10%$2/sqft |
Source: RE/MAX Classic Group - Branchburg #3170772 | ||
![[object Object]](https://photos.zillowstatic.com/fp/eaff03c643b3f1fcf06fcd1570f80645-p_i.jpg)
