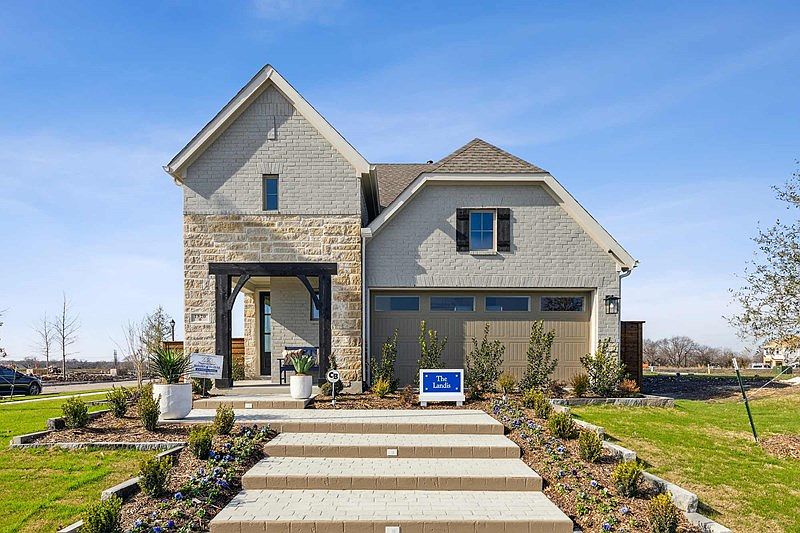his charming two story home features an open concept design, ideal for modern living. Upon entering, you are greeted by a stunning staircase that serves as a focal point of the entryway, adding an elegant touch to the space. The main floor seamlessly blends the living room, dining area, and kitchen, creating a spacious and inviting atmosphere perfect for both everyday living and entertaining. The kitchen boasts modern appliances, ample counter space, and a large island for additional seating. The airy living room and dining area are filled with natural light, offering a warm and welcoming environment. This level also includes a convenient half bath for guests. Upstairs, you'll find three generously sized bedrooms, each offering plenty of closet space and natural light. The master suite is a true retreat, with its own private full bath featuring a large super shower and double sinks. The additional two bedrooms share a well-appointed full bath. This home blends style, functionality, and comfort, making it the perfect place for families or anyone looking for a spacious, modern living space with a touch of elegance.
Pending
Special offer
$469,990
2005 Jade Forest Ln, Mesquite, TX 75181
3beds
2,400sqft
Single Family Residence
Built in 2025
4,791 sqft lot
$461,700 Zestimate®
$196/sqft
$104/mo HOA
What's special
Spacious modern living spaceModern appliancesTouch of eleganceNatural lightStunning staircaseLarge super showerAmple counter space
- 84 days
- on Zillow |
- 14 |
- 0 |
Zillow last checked: 7 hours ago
Listing updated: April 15, 2025 at 07:59am
Listed by:
Jimmy Rado 0221720 877-933-5539,
David M. Weekley 877-933-5539
Source: NTREIS,MLS#: 20845038
Travel times
Schedule tour
Select your preferred tour type — either in-person or real-time video tour — then discuss available options with the builder representative you're connected with.
Select a date
Facts & features
Interior
Bedrooms & bathrooms
- Bedrooms: 3
- Bathrooms: 3
- Full bathrooms: 2
- 1/2 bathrooms: 1
Primary bedroom
- Features: Walk-In Closet(s)
- Level: Second
- Dimensions: 14 x 14
Bedroom
- Level: Second
- Dimensions: 13 x 10
Bedroom
- Level: Second
- Dimensions: 11 x 10
Bedroom
- Level: Second
- Dimensions: 11 x 10
Primary bathroom
- Features: Dual Sinks, Linen Closet, Separate Shower
- Level: Second
- Dimensions: 20 x 10
Dining room
- Level: First
- Dimensions: 11 x 10
Game room
- Level: Second
- Dimensions: 20 x 14
Kitchen
- Features: Kitchen Island
- Level: First
- Dimensions: 16 x 10
Living room
- Level: First
- Dimensions: 17 x 15
Office
- Level: First
- Dimensions: 11 x 9
Utility room
- Level: First
- Dimensions: 6 x 8
Heating
- Central, Electric
Cooling
- Attic Fan, Central Air, Ceiling Fan(s), Electric
Appliances
- Included: Gas Cooktop, Microwave
Features
- High Speed Internet, Cable TV, Vaulted Ceiling(s), Wired for Sound
- Flooring: Carpet, Ceramic Tile, Laminate
- Has basement: No
- Has fireplace: No
Interior area
- Total interior livable area: 2,400 sqft
Property
Parking
- Total spaces: 2
- Parking features: Garage, Garage Door Opener
- Attached garage spaces: 2
Features
- Levels: Two
- Stories: 2
- Patio & porch: Covered
- Pool features: None
- Fencing: Wood
Lot
- Size: 4,791 sqft
- Dimensions: 40 x 120
- Features: Backs to Greenbelt/Park, Landscaped, Subdivision
Details
- Parcel number: 0
Construction
Type & style
- Home type: SingleFamily
- Architectural style: Craftsman,Contemporary/Modern,Detached
- Property subtype: Single Family Residence
Materials
- Brick
- Foundation: Slab
- Roof: Composition
Condition
- New construction: Yes
- Year built: 2025
Details
- Builder name: David Weekley Homes
Utilities & green energy
- Sewer: Public Sewer
- Water: Public
- Utilities for property: Sewer Available, Water Available, Cable Available
Community & HOA
Community
- Subdivision: Solterra - Garden Series
HOA
- Has HOA: Yes
- Services included: All Facilities, Association Management
- HOA fee: $1,250 annually
- HOA name: Hoa
Location
- Region: Mesquite
Financial & listing details
- Price per square foot: $196/sqft
- Date on market: 2/14/2025
About the community
PoolPlaygroundGolfCourseTrails+ 1 more
New homes by David Weekley Homes are now available in the beautiful community of Solterra - Garden Series! This Mesquite, Texas, master-planned paradise offers single-family homes with open-concept floor plans and innovative designs on 40-foot homesites. Here, you'll experience the best in Design, Choice and Service from a Dallas/Ft. Worth home builder with more than 45 years of experience and delight in resort-style amenities such as:Community pool complex; Fitness center, offices and coffee shop; Playgrounds, dog park, beer garden and food truck park; Miles of trails for hiking and biking; Sand beach with lake access; Convenient to I-30; Students attend highly regarded Mesquite ISD schools
Enjoy limited-time incentives in celebration of our 40th anniversary!
Enjoy limited-time incentives in celebration of our 40th anniversary! Offer valid January, 1, 2025 to September, 1, 2025.Source: David Weekley Homes

