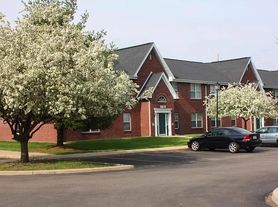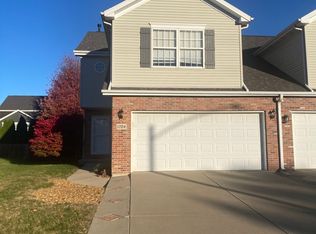Beautifully Renovated 3BR Home | Garage + Laundry | Utilities Included | $2,000/mo
2005 Interurban Rd, Bloomington
Rent: $2,000/month (utilities included)
Size: ~1,700 sq ft
Layout: 3 Bedrooms | 1.5 Bathrooms
Lease: 6 12 months
Security Deposit: $2,000
Availability: Targeting February 1 move-in
Home Features
- Recently renovated (2023)
- Spacious living and dining areas
- In-unit washer & dryer
- Central heating & air (HVAC)
- 2-car garage + driveway + additional off-street parking
- Fenced yard
- Pet-friendly (well-trained pets considered)
Location Highlights
- Quiet residential street
- Minutes from Illinois State University
- Easy commute to Rivian
- Close to shopping, dining, and entertainment
Important Showing Information
The home is currently occupied. Interior showings are not available at this time.
Qualified applicants may apply now. Showings will begin once the home becomes vacant, prior to move-in.
- Basement is a separate, privately rented unit with its own entrance
- No shared interior living spaces
Limits on utilities. Tenant is responsible for anything above limits stated in the lease
House for rent
Accepts Zillow applications
$2,000/mo
Fees may apply
2005 Interurban Rd, Bloomington, IL 61705
3beds
1,700sqft
Price may not include required fees and charges. Price shown reflects the lease term provided. Learn more|
Single family residence
Available Sun Mar 1 2026
Cats, dogs OK
Central air
In unit laundry
Detached parking
Forced air
What's special
Fenced yardIn-unit washer and dryer
- 36 days |
- -- |
- -- |
Zillow last checked: 8 hours ago
Listing updated: February 04, 2026 at 06:29pm
Travel times
Facts & features
Interior
Bedrooms & bathrooms
- Bedrooms: 3
- Bathrooms: 2
- Full bathrooms: 1
- 1/2 bathrooms: 1
Heating
- Forced Air
Cooling
- Central Air
Appliances
- Included: Dishwasher, Dryer, Freezer, Microwave, Oven, Refrigerator, Washer
- Laundry: In Unit
Features
- Flooring: Carpet, Hardwood, Tile
Interior area
- Total interior livable area: 1,700 sqft
Property
Parking
- Parking features: Detached, Off Street
- Details: Contact manager
Features
- Patio & porch: Patio
- Exterior features: Brick, Heating system: Forced Air
- Fencing: Fenced Yard
Details
- Parcel number: 2106180018
Construction
Type & style
- Home type: SingleFamily
- Property subtype: Single Family Residence
Community & HOA
Location
- Region: Bloomington
Financial & listing details
- Lease term: 1 Year
Price history
| Date | Event | Price |
|---|---|---|
| 1/13/2026 | Listed for rent | $2,000+11.1%$1/sqft |
Source: Zillow Rentals Report a problem | ||
| 8/18/2025 | Listing removed | $1,800$1/sqft |
Source: Zillow Rentals Report a problem | ||
| 8/8/2025 | Price change | $1,800-5.3%$1/sqft |
Source: Zillow Rentals Report a problem | ||
| 8/1/2025 | Price change | $1,900-5%$1/sqft |
Source: Zillow Rentals Report a problem | ||
| 7/30/2025 | Price change | $2,000+150%$1/sqft |
Source: Zillow Rentals Report a problem | ||
Neighborhood: 61705
Nearby schools
GreatSchools rating
- 5/10Fox Creek Elementary SchoolGrades: K-5Distance: 3.1 mi
- 3/10Parkside Jr High SchoolGrades: 6-8Distance: 2.2 mi
- 7/10Normal Community West High SchoolGrades: 9-12Distance: 3 mi

