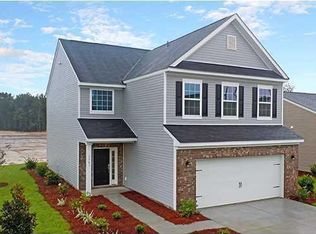Why wait for new construction? Built in 2014, this Hunters Bend home is in immaculate condition & is move-in ready! This perfect family home is mere steps away from the pool & a quick bike ride to 3 schools. Downstairs features a wonderful open floor plan with a gorgeous foyer boasting wood floors & ceramic tile floors in the kitchen. Upstairs are 4 bedrooms & 2 full baths. The Master features a gorgeous tray ceiling & spacious en suite with dual vanities plus separate tub & shower. The 4th bedroom is gigantic & can be used in many ways! From here, you're centrally located to all that the Lowcountry has to offer & conveniently close to MANY workplaces: Volvo, Joint Base Charleston, Boeing, Mercedes plus more. On the weekend, hop on I-26 & zip on down to the beach! Book your showing today.
This property is off market, which means it's not currently listed for sale or rent on Zillow. This may be different from what's available on other websites or public sources.
