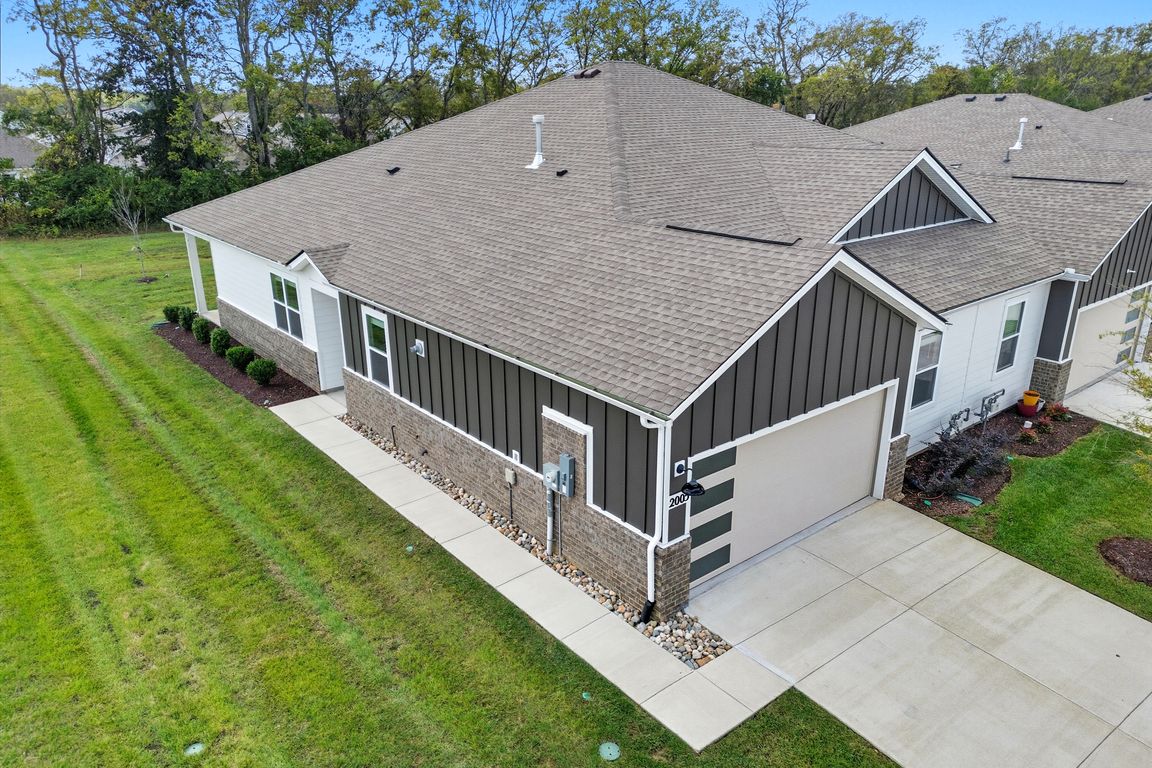Open: Sat 12pm-2pm

Active
$336,000
3beds
1,472sqft
2005 Holmesburg Pvt Cir, Gallatin, TN 37066
3beds
1,472sqft
Townhouse, residential, condominium
Built in 2023
2 Attached garage spaces
$228 price/sqft
$411 monthly HOA fee
What's special
Tree-lined viewPremium lotAbundant natural lightStainless steel whirlpool appliancesScreen doorCeiling fans
This home isn’t just move-in ready -it’s move-in easy. **The seller will COVER the first year of HOA dues, with an acceptable offer: that’s $411/month back in your pocket for 12 months!** HOA coverage includes exterior insurance, exterior pest control, exterior landscaping and 1-gig WiFi. This Villa is set on a ...
- 45 days |
- 502 |
- 13 |
Source: RealTracs MLS as distributed by MLS GRID,MLS#: 3002909
Travel times
Living Room
Kitchen
Dining Room
Laundry Room
Bedroom
Bathroom
Bedroom
Bedroom
Foyer
Zillow last checked: 8 hours ago
Listing updated: 17 hours ago
Listing Provided by:
Cathy LaCroix 615-795-8111,
Benchmark Realty, LLC 615-991-4949
Source: RealTracs MLS as distributed by MLS GRID,MLS#: 3002909
Facts & features
Interior
Bedrooms & bathrooms
- Bedrooms: 3
- Bathrooms: 2
- Full bathrooms: 2
- Main level bedrooms: 3
Bedroom 1
- Features: Suite
- Level: Suite
- Area: 182 Square Feet
- Dimensions: 13x14
Bedroom 2
- Area: 120 Square Feet
- Dimensions: 10x12
Bedroom 3
- Area: 120 Square Feet
- Dimensions: 10x12
Primary bathroom
- Features: Double Vanity
- Level: Double Vanity
Kitchen
- Features: Pantry
- Level: Pantry
- Area: 143 Square Feet
- Dimensions: 13x11
Living room
- Features: Great Room
- Level: Great Room
- Area: 330 Square Feet
- Dimensions: 22x15
Heating
- Central, ENERGY STAR Qualified Equipment, Natural Gas
Cooling
- Ceiling Fan(s), Central Air, Electric
Appliances
- Included: Dishwasher, Disposal, Dryer, Microwave, Refrigerator, Washer, Gas Oven, Gas Range
- Laundry: Electric Dryer Hookup, Washer Hookup
Features
- Ceiling Fan(s), Pantry, Smart Thermostat, Walk-In Closet(s), High Speed Internet
- Flooring: Laminate, Tile
- Basement: None
- Common walls with other units/homes: End Unit
Interior area
- Total structure area: 1,472
- Total interior livable area: 1,472 sqft
- Finished area above ground: 1,472
Property
Parking
- Total spaces: 4
- Parking features: Garage Faces Front, Concrete
- Attached garage spaces: 2
- Uncovered spaces: 2
Accessibility
- Accessibility features: Accessible Doors
Features
- Levels: One
- Stories: 1
- Patio & porch: Patio, Covered
- Exterior features: Smart Lock(s)
- Pool features: Association
Lot
- Features: Corner Lot, Level, Zero Lot Line
- Topography: Corner Lot,Level,Zero Lot Line
Details
- Special conditions: Standard
- Other equipment: Irrigation System
Construction
Type & style
- Home type: Townhouse
- Architectural style: Contemporary
- Property subtype: Townhouse, Residential, Condominium
- Attached to another structure: Yes
Materials
- Fiber Cement, Brick
- Roof: Shingle
Condition
- New construction: No
- Year built: 2023
Utilities & green energy
- Sewer: Public Sewer
- Water: Public
- Utilities for property: Electricity Available, Natural Gas Available, Water Available, Underground Utilities
Green energy
- Energy efficient items: Windows, Thermostat, Water Heater
- Water conservation: Low-Flow Fixtures
Community & HOA
Community
- Security: Security Gate, Security System, Smoke Detector(s)
- Senior community: Yes
- Subdivision: Nexus South
HOA
- Has HOA: Yes
- Amenities included: Fifty Five and Up Community, Clubhouse, Fitness Center, Gated, Pool, Sidewalks, Tennis Court(s), Underground Utilities, Trail(s)
- Services included: Maintenance Grounds, Insurance, Internet, Recreation Facilities, Pest Control
- HOA fee: $411 monthly
- Second HOA fee: $300 one time
Location
- Region: Gallatin
Financial & listing details
- Price per square foot: $228/sqft
- Annual tax amount: $2,670
- Date on market: 9/27/2025
- Electric utility on property: Yes