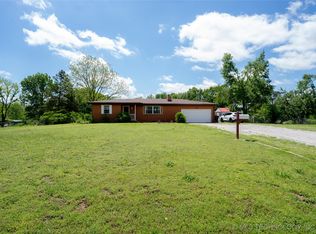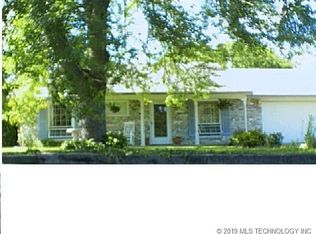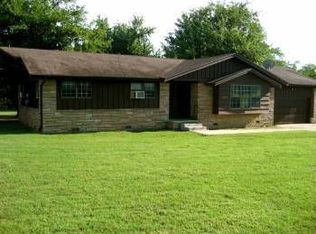Sold for $268,000 on 09/05/25
$268,000
2005 Holly Rd, Claremore, OK 74017
3beds
2,000sqft
Single Family Residence
Built in 1965
1.01 Acres Lot
$270,800 Zestimate®
$134/sqft
$1,765 Estimated rent
Home value
$270,800
$241,000 - $306,000
$1,765/mo
Zestimate® history
Loading...
Owner options
Explore your selling options
What's special
Fully updated and move-in ready, this 3-bed, 2.5-bath home sits on a peaceful 1-acre lot and offers a smart layout with two living areas and a cozy wood-burning fireplace.
The home has been thoughtfully renovated from top to bottom: fresh interior and exterior paint, new flooring, updated lighting and fixtures, new windows, and remodeled bathrooms. The kitchen shines with granite countertops, new cabinets, stainless appliances, and a double oven—perfect for everyday meals or holiday hosting.
Major systems are also updated, including HVAC, ductwork, and a new hot water tank. Outside, enjoy the quiet from your covered front and back porches. Bonus: there’s a separate exterior storage area—ideal for lawn equipment, tools, or weekend projects.
Zillow last checked: 8 hours ago
Listing updated: September 05, 2025 at 12:29pm
Listed by:
Liz Pruitt 918-855-9862,
Keller Williams Premier
Bought with:
Jackie Shields, 156798
Keller Williams Premier
Source: MLS Technology, Inc.,MLS#: 2522920 Originating MLS: MLS Technology
Originating MLS: MLS Technology
Facts & features
Interior
Bedrooms & bathrooms
- Bedrooms: 3
- Bathrooms: 3
- Full bathrooms: 2
- 1/2 bathrooms: 1
Primary bedroom
- Description: Master Bedroom,Private Bath,Walk-in Closet
- Level: First
Bedroom
- Description: Bedroom,Walk-in Closet
- Level: First
Bedroom
- Description: Bedroom,Walk-in Closet
- Level: First
Primary bathroom
- Description: Master Bath,Full Bath,Shower Only
- Level: First
Bathroom
- Description: Hall Bath,Double Sink,Full Bath
- Level: First
Den
- Description: Den/Family Room,
- Level: First
Dining room
- Description: Dining Room,Formal
- Level: First
Kitchen
- Description: Kitchen,Pantry
- Level: First
Living room
- Description: Living Room,Fireplace,Great Room
- Level: First
Utility room
- Description: Utility Room,Inside,Sink
- Level: First
Heating
- Central, Gas
Cooling
- Central Air
Appliances
- Included: Built-In Oven, Cooktop, Double Oven, Dishwasher, Gas Water Heater, Microwave, Oven, Range
- Laundry: Washer Hookup
Features
- Granite Counters, None, Ceiling Fan(s), Electric Range Connection
- Flooring: Carpet, Vinyl
- Doors: Insulated Doors
- Windows: Vinyl, Insulated Windows
- Basement: None
- Number of fireplaces: 1
- Fireplace features: Gas Starter, Wood Burning
Interior area
- Total structure area: 2,000
- Total interior livable area: 2,000 sqft
Property
Parking
- Total spaces: 2
- Parking features: Attached, Detached, Garage, Garage Faces Side
- Attached garage spaces: 2
Features
- Levels: One
- Stories: 1
- Patio & porch: Covered, Patio, Porch
- Exterior features: Gravel Driveway, Rain Gutters
- Pool features: None
- Fencing: Chain Link,Partial
Lot
- Size: 1.01 Acres
- Features: Mature Trees
Details
- Additional structures: Second Garage
- Parcel number: 660016681
Construction
Type & style
- Home type: SingleFamily
- Architectural style: Ranch
- Property subtype: Single Family Residence
Materials
- Brick, Wood Frame
- Foundation: Slab
- Roof: Asphalt,Fiberglass
Condition
- Year built: 1965
Utilities & green energy
- Sewer: Public Sewer
- Water: Public
- Utilities for property: Cable Available, Electricity Available, Natural Gas Available, Phone Available, Water Available
Green energy
- Energy efficient items: Doors, Windows
Community & neighborhood
Security
- Security features: No Safety Shelter
Community
- Community features: Gutter(s)
Location
- Region: Claremore
- Subdivision: Holiday Hills
Other
Other facts
- Listing terms: Conventional,FHA,VA Loan
Price history
| Date | Event | Price |
|---|---|---|
| 9/5/2025 | Sold | $268,000+1.2%$134/sqft |
Source: | ||
| 8/3/2025 | Pending sale | $264,900$132/sqft |
Source: | ||
| 7/22/2025 | Listed for sale | $264,900$132/sqft |
Source: | ||
| 7/13/2025 | Pending sale | $264,900$132/sqft |
Source: | ||
| 6/30/2025 | Price change | $264,900-3.6%$132/sqft |
Source: | ||
Public tax history
| Year | Property taxes | Tax assessment |
|---|---|---|
| 2024 | $1,552 +5.9% | $16,788 +5% |
| 2023 | $1,465 +3.9% | $15,989 +5% |
| 2022 | $1,410 +2.8% | $15,228 -1.9% |
Find assessor info on the county website
Neighborhood: 74017
Nearby schools
GreatSchools rating
- 6/10Westside Elementary SchoolGrades: PK-5Distance: 0.6 mi
- 4/10Will Rogers Junior High SchoolGrades: 6-8Distance: 2.2 mi
- 7/10Claremore High SchoolGrades: 9-12Distance: 2.4 mi
Schools provided by the listing agent
- Elementary: Westside
- High: Claremore
- District: Claremore - Sch Dist (20)
Source: MLS Technology, Inc.. This data may not be complete. We recommend contacting the local school district to confirm school assignments for this home.

Get pre-qualified for a loan
At Zillow Home Loans, we can pre-qualify you in as little as 5 minutes with no impact to your credit score.An equal housing lender. NMLS #10287.
Sell for more on Zillow
Get a free Zillow Showcase℠ listing and you could sell for .
$270,800
2% more+ $5,416
With Zillow Showcase(estimated)
$276,216

