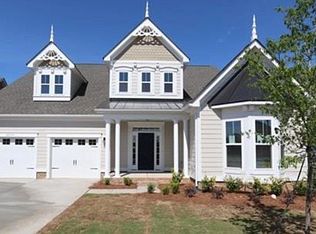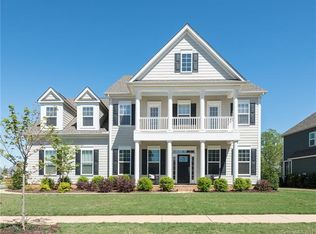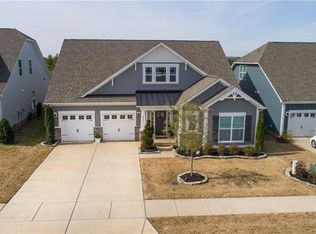Closed
$690,000
2005 Henshaw Rd, Waxhaw, NC 28173
4beds
2,956sqft
Single Family Residence
Built in 2018
0.23 Acres Lot
$703,900 Zestimate®
$233/sqft
$2,834 Estimated rent
Home value
$703,900
Estimated sales range
Not available
$2,834/mo
Zestimate® history
Loading...
Owner options
Explore your selling options
What's special
Welcome to an architectural masterpiece where sophistication meets functionality in perfect harmony. Exceptional craftsmanship throughout its thoughtfully designed spaces. Upon entry, guests are greeted by a dramatic two-story foyer featuring a magnificent wooden grand staircase, while upgraded lighting fixtures illuminate oversized windows that bathe interiors in natural radiance. The primary bedroom, conveniently located on the main floor, offers luxurious retreat-style living with spa-inspired shower retreat. An open floor plan seamlessly connects living spaces, enhanced by soaring tray ceilings, rich crown moldings, and gleaming wood floors that flow throughout. The Heart of this home lies a massive gourmet kitchen serves as the home's culinary heart, boasting beautiful granite countertops, abundant storage solutions, and custom walk-in pantry with specialized shelving. Stunning Dining Room space and main floor guestroom w/ full bath. Upstairs, two additional bedrooms share a full bathroom, while a light-filled oversized loft area features skylights and barn door accents. Outdoor living reaches new heights with a screened porch overlooking professionally landscaped grounds, complete with custom hardscaping and efficient irrigation systems. The fully fenced yard provides privacy and security, while thoughtful touches like a custom garbage enclosure maintain the property's pristine appearance.
Located in desirable Millbridge in Waxhaw, in a resort style living subdivision offers everything you are looking for.
Zillow last checked: 8 hours ago
Listing updated: November 07, 2025 at 07:08am
Listing Provided by:
Aly Carlson Aly@Carlsonrealtyhomes.com,
Keller Williams Ballantyne Area,
Kelcy Carlson,
Keller Williams Ballantyne Area
Bought with:
Chelsea Weisensel
Keller Williams Ballantyne Area
Source: Canopy MLS as distributed by MLS GRID,MLS#: 4301307
Facts & features
Interior
Bedrooms & bathrooms
- Bedrooms: 4
- Bathrooms: 3
- Full bathrooms: 3
- Main level bedrooms: 2
Primary bedroom
- Level: Main
Bedroom s
- Level: Main
Bedroom s
- Level: Upper
Bedroom s
- Level: Upper
Bathroom full
- Level: Main
Bathroom full
- Level: Main
Bathroom full
- Level: Upper
Bar entertainment
- Level: Main
Breakfast
- Level: Main
Dining room
- Level: Main
Great room
- Level: Main
Kitchen
- Level: Main
Laundry
- Level: Main
Loft
- Level: Upper
Other
- Level: Main
Heating
- Forced Air, Natural Gas
Cooling
- Ceiling Fan(s), Central Air, Zoned
Appliances
- Included: Bar Fridge, Microwave, Dishwasher, Disposal, Electric Water Heater, Exhaust Hood, Gas Cooktop, Ice Maker, Oven, Plumbed For Ice Maker, Refrigerator with Ice Maker, Self Cleaning Oven, Wall Oven
- Laundry: Electric Dryer Hookup, Laundry Room, Main Level, Sink
Features
- Breakfast Bar, Built-in Features, Kitchen Island, Open Floorplan, Pantry, Storage, Walk-In Closet(s), Walk-In Pantry, Other - See Remarks
- Flooring: Tile, Wood
- Doors: Screen Door(s)
- Windows: Insulated Windows, Skylight(s)
- Has basement: No
- Attic: Walk-In
- Fireplace features: Gas, Gas Log, Living Room
Interior area
- Total structure area: 2,956
- Total interior livable area: 2,956 sqft
- Finished area above ground: 2,956
- Finished area below ground: 0
Property
Parking
- Total spaces: 2
- Parking features: Driveway, Attached Garage, Garage Faces Front, Garage on Main Level
- Attached garage spaces: 2
- Has uncovered spaces: Yes
Features
- Levels: One and One Half
- Stories: 1
- Patio & porch: Covered, Enclosed, Patio, Rear Porch, Screened
- Exterior features: In-Ground Irrigation, Lawn Maintenance
- Pool features: Community
- Fencing: Back Yard,Fenced
Lot
- Size: 0.23 Acres
- Features: Corner Lot, Level, Private, Wooded, Other - See Remarks
Details
- Additional structures: Other
- Parcel number: 05165174
- Zoning: AL5
- Special conditions: Standard
- Other equipment: Network Ready
Construction
Type & style
- Home type: SingleFamily
- Architectural style: Transitional
- Property subtype: Single Family Residence
Materials
- Fiber Cement
- Foundation: Slab
Condition
- New construction: No
- Year built: 2018
Details
- Builder name: MI HOMES
Utilities & green energy
- Sewer: Public Sewer
- Water: City
Community & neighborhood
Security
- Security features: Security System, Smoke Detector(s)
Community
- Community features: Business Center, Clubhouse, Elevator, Fitness Center, Game Court, Picnic Area, Playground, Pond, Putting Green, Recreation Area, Sidewalks, Sport Court, Street Lights, Tennis Court(s), Walking Trails, Other
Location
- Region: Waxhaw
- Subdivision: Millbridge
HOA & financial
HOA
- Has HOA: Yes
- HOA fee: $580 semi-annually
- Association name: Hawthorne Management
- Association phone: 704-377-0114
- Second HOA fee: $165 quarterly
- Second association name: Hawthorne Management
- Second association phone: 704-377-0114
Other
Other facts
- Listing terms: Cash,Conventional,FHA,VA Loan
- Road surface type: Concrete, Paved
Price history
| Date | Event | Price |
|---|---|---|
| 11/6/2025 | Sold | $690,000+0%$233/sqft |
Source: | ||
| 9/18/2025 | Listed for sale | $689,900+6.1%$233/sqft |
Source: | ||
| 11/8/2022 | Sold | $650,000-2.3%$220/sqft |
Source: | ||
| 9/27/2022 | Pending sale | $664,999$225/sqft |
Source: | ||
| 9/23/2022 | Listed for sale | $664,999+56.5%$225/sqft |
Source: | ||
Public tax history
| Year | Property taxes | Tax assessment |
|---|---|---|
| 2025 | $5,079 +23% | $659,400 +63.8% |
| 2024 | $4,128 +1% | $402,600 |
| 2023 | $4,086 | $402,600 |
Find assessor info on the county website
Neighborhood: 28173
Nearby schools
GreatSchools rating
- 7/10Kensington Elementary SchoolGrades: PK-5Distance: 0.8 mi
- 9/10Cuthbertson Middle SchoolGrades: 6-8Distance: 3.8 mi
- 9/10Cuthbertson High SchoolGrades: 9-12Distance: 3.7 mi
Schools provided by the listing agent
- Elementary: Kensington
- Middle: Cuthbertson
- High: Cuthbertson
Source: Canopy MLS as distributed by MLS GRID. This data may not be complete. We recommend contacting the local school district to confirm school assignments for this home.
Get a cash offer in 3 minutes
Find out how much your home could sell for in as little as 3 minutes with a no-obligation cash offer.
Estimated market value$703,900
Get a cash offer in 3 minutes
Find out how much your home could sell for in as little as 3 minutes with a no-obligation cash offer.
Estimated market value
$703,900


