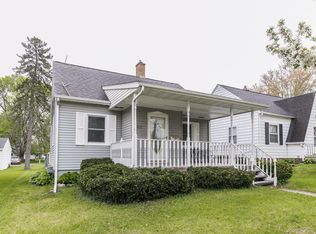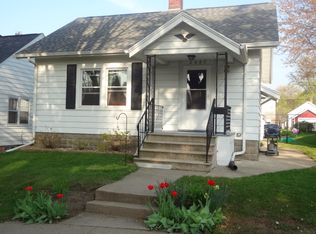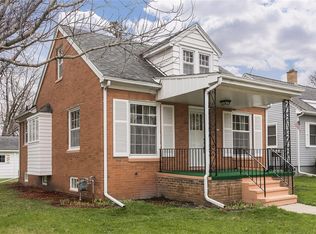This tidy, charming, irresistible space is a lovely marriage of vintage character and clean modern updates. You are welcomed into the home with a coved foyer which leads to hardwood floors in the living rooms and bedrooms. The kitchen has been handsomely made over and has newer cupboards, countertop, flooring and windows. But perhaps my favorite part of this home is the cozy basement that sits below it all, which has a unique raised reading/napping nook that is built into the wall. It truly is one of a kind! And sitting above it all, is a spacious wide open attic that currently serves as a perfect storage area, but in the future, could be brought to life as a master suite. Then there's the location--an enviable one, within walking distance to the Czech Village, Newbo, downtown, and biking trails. But for those of the homebody persuasion, the backyard is fenced in and BBQ-ready.
This property is off market, which means it's not currently listed for sale or rent on Zillow. This may be different from what's available on other websites or public sources.



