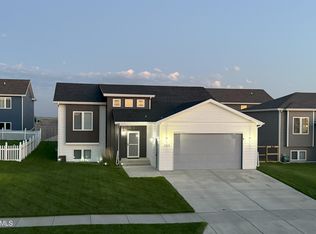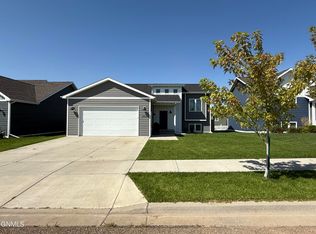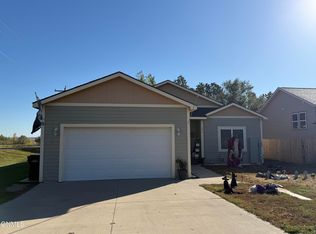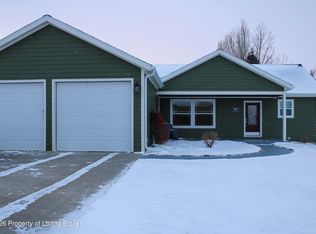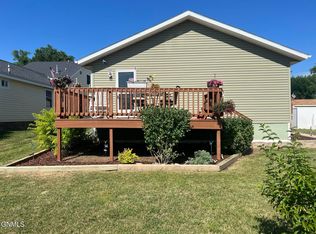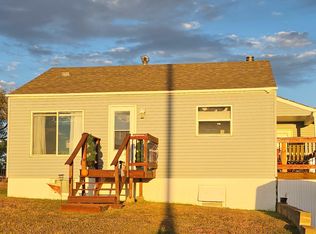This home qualifies for $15,000 in down payment assistance, This home is situated in the desirable Stepping Stone Golf Course Subdivision with fully paved streets. The open concept living area flows into a kitchen perfect for entertaining. The deck, overlooks a fully fenced back yard with gates on both sides. The lawn has been cared for and is lush green in the summer months with a full yard sprinkler system. The 1,100+/- square foot basement has a finished bedroom but is mostly unfinished which gives you the potential to customize the space to fit your own needs.
For sale
Price cut: $10K (1/10)
$420,000
2005 Granite Rd, Watford City, ND 58854
3beds
1,460sqft
Est.:
Single Family Residence
Built in 2019
6,534 Square Feet Lot
$419,000 Zestimate®
$288/sqft
$-- HOA
What's special
Full yard sprinkler system
- 115 days |
- 435 |
- 5 |
Likely to sell faster than
Zillow last checked: 8 hours ago
Listing updated: January 10, 2026 at 09:28am
Listed by:
Shayla Riggins 918-617-1438,
REAL 701-557-8215,
John Riggins,
eXp Realty
Source: Great North MLS,MLS#: 4022158
Tour with a local agent
Facts & features
Interior
Bedrooms & bathrooms
- Bedrooms: 3
- Bathrooms: 2
- Full bathrooms: 1
- 3/4 bathrooms: 1
Heating
- Forced Air, Natural Gas
Cooling
- Central Air
Appliances
- Included: Dishwasher, Microwave, Range, Refrigerator
Features
- Flooring: Carpet, Laminate, Linoleum
- Windows: Window Treatments
- Basement: Bath/Stubbed,Egress Windows,Partially Finished
- Has fireplace: No
Interior area
- Total structure area: 1,460
- Total interior livable area: 1,460 sqft
- Finished area above ground: 1,160
- Finished area below ground: 300
Property
Parking
- Total spaces: 2
- Parking features: Garage
- Garage spaces: 2
Features
- Levels: Two,Multi/Split
- Stories: 2
- Exterior features: Keyless Entry
- Fencing: Back Yard
Lot
- Size: 6,534 Square Feet
- Dimensions: 62' x 100'
- Features: Sprinklers In Rear, Sprinklers In Front, Near Golf Course, Rectangular Lot
Details
- Parcel number: 832513900
Construction
Type & style
- Home type: SingleFamily
- Property subtype: Single Family Residence
Materials
- Other
- Foundation: Concrete Perimeter
- Roof: Shingle
Condition
- New construction: No
- Year built: 2019
Utilities & green energy
- Sewer: Public Sewer
- Water: Public
Community & HOA
Community
- Subdivision: Stepping Stone Subdivision
HOA
- Has HOA: Yes
Location
- Region: Watford City
Financial & listing details
- Price per square foot: $288/sqft
- Tax assessed value: $366,560
- Annual tax amount: $3,119
- Date on market: 10/7/2025
- Road surface type: Paved
Estimated market value
$419,000
$398,000 - $440,000
$2,202/mo
Price history
Price history
| Date | Event | Price |
|---|---|---|
| 1/10/2026 | Price change | $420,000-2.3%$288/sqft |
Source: Great North MLS #4022158 Report a problem | ||
| 1/1/2026 | Price change | $430,000-1.1%$295/sqft |
Source: Great North MLS #4022158 Report a problem | ||
| 11/5/2025 | Price change | $435,000-1.4%$298/sqft |
Source: Great North MLS #4022158 Report a problem | ||
| 10/13/2025 | Price change | $441,000-0.7%$302/sqft |
Source: Great North MLS #4022158 Report a problem | ||
| 10/7/2025 | Listed for sale | $444,000$304/sqft |
Source: Great North MLS #4022158 Report a problem | ||
Public tax history
Public tax history
| Year | Property taxes | Tax assessment |
|---|---|---|
| 2024 | $3,119 +10.6% | $183,280 +9% |
| 2023 | $2,821 +1.3% | $168,095 |
| 2022 | $2,784 +4.6% | $168,095 +3.5% |
Find assessor info on the county website
BuyAbility℠ payment
Est. payment
$1,919/mo
Principal & interest
$1629
Home insurance
$147
Property taxes
$143
Climate risks
Neighborhood: 58854
Nearby schools
GreatSchools rating
- 4/10Watford City Elementary SchoolGrades: PK-5Distance: 1.8 mi
- 5/10Watford City Middle SchoolGrades: 6-8Distance: 1.7 mi
- 3/10Watford City High SchoolGrades: 9-12Distance: 1.2 mi
- Loading
- Loading
