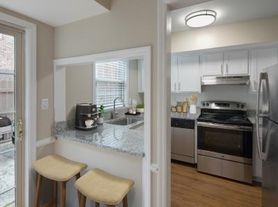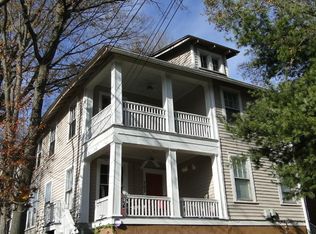This 100 year old gem has been recently renovated including a new Primary suite with beautiful spacious bath, closet and laundry. Rooms are large and bright. There is a large covered front porch as well as a private deck on the rear. A rarity in DTR, tenants will have use of the 2 car detached garage and basement storage space if needed. Two blocks from Five Points and close to Glenwood South, Downtown and Midtown, this home won't last long!
Renters will be responsible for utilities including water and sewer, electricity, gas and internet / cable. Landlord will keep roof and gutters clean and cut the grass for the tenant if desired.
Initial lease term is 12 months. 6 month lease negotiable.
No smoking is allowed in the home.
Tenants must park in the pull in by the deck or in the garage. Do not block driveway.
House for rent
Accepts Zillow applications
$3,200/mo
2005 Glenwood Ave, Raleigh, NC 27608
2beds
1,530sqft
Price may not include required fees and charges.
Single family residence
Available now
Small dogs OK
Central air
In unit laundry
Detached parking
Forced air
What's special
Private deckLarge covered front porchBeautiful spacious bathNew primary suite
- 11 days |
- -- |
- -- |
Travel times
Facts & features
Interior
Bedrooms & bathrooms
- Bedrooms: 2
- Bathrooms: 2
- Full bathrooms: 2
Heating
- Forced Air
Cooling
- Central Air
Appliances
- Included: Dishwasher, Dryer, Freezer, Oven, Refrigerator, Washer
- Laundry: In Unit
Features
- Flooring: Hardwood
Interior area
- Total interior livable area: 1,530 sqft
Property
Parking
- Parking features: Detached
- Details: Contact manager
Features
- Exterior features: Heating system: Forced Air
Details
- Parcel number: 1704490392
Construction
Type & style
- Home type: SingleFamily
- Property subtype: Single Family Residence
Community & HOA
Location
- Region: Raleigh
Financial & listing details
- Lease term: 1 Year
Price history
| Date | Event | Price |
|---|---|---|
| 10/31/2025 | Price change | $3,200-8.6%$2/sqft |
Source: Zillow Rentals | ||
| 10/24/2025 | Listed for rent | $3,500$2/sqft |
Source: Zillow Rentals | ||
| 10/7/2025 | Listing removed | $750,000$490/sqft |
Source: | ||
| 9/22/2025 | Price change | $750,000-3.2%$490/sqft |
Source: | ||
| 9/8/2025 | Price change | $775,000-3%$507/sqft |
Source: | ||

