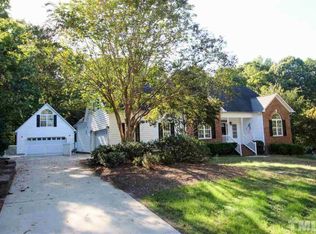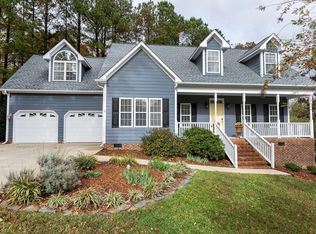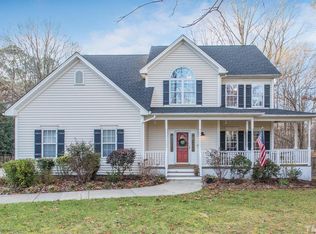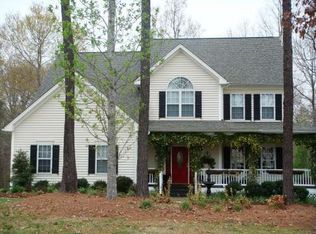Timeless elegance - wonderful executive home with all formals, gracious entrance with 2-story foyer, hardwood floors. Exceptionally well maintained. *NEW Carpeting throughout!* HVAC new in Oct 2019 (has 10 yr. warranty) and new roof installed in 2017. New paint inside and outside. Both Bathroom vanities have been resurfaced. Kitchen with breakfast room open to family room with fireplace. Large deck for entertaining. Gracious master suite. Large bonus room with back stairs. Oversized 2-car garage
This property is off market, which means it's not currently listed for sale or rent on Zillow. This may be different from what's available on other websites or public sources.



