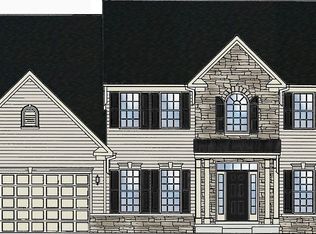Sold for $815,000 on 04/08/25
$815,000
2005 Fieldbrook Ln, Mount Airy, MD 21771
5beds
2,804sqft
Single Family Residence
Built in 2012
0.31 Acres Lot
$829,800 Zestimate®
$291/sqft
$3,400 Estimated rent
Home value
$829,800
$755,000 - $913,000
$3,400/mo
Zestimate® history
Loading...
Owner options
Explore your selling options
What's special
Welcome to 2005 Fieldbrook Ln.This exceptional property is located in Sterling Glen and has been maintained and improved to its current excellence.The outstanding floor plan allows for a light filled main level that includes a large family room(with fireplace),upgraded kitchen with large island,high end appliances,pantry and main level bedroom and full bathroom.All of this with bright designer colors,pristine hardwood flooring,crown molding,and so much more.Heading up the impressive staircase we find four large bedrooms with great light,six panel doors,large laundry room,and an owners suite with private bath. The exterior boasts of custom landscaping,covered front porch,large garage,georgeous brick paver patio complete with decorative parapet walls. All this located in a vibrant community with tot lots,open spaces,and close to shopping,,restaurants,and so much more.
Zillow last checked: 8 hours ago
Listing updated: April 09, 2025 at 06:53am
Listed by:
Patrick Messett 301-452-0995,
RE/MAX Realty Centre, Inc.
Bought with:
Tricia Matala, 656568
Northrop Realty
Source: Bright MLS,MLS#: MDCR2025368
Facts & features
Interior
Bedrooms & bathrooms
- Bedrooms: 5
- Bathrooms: 3
- Full bathrooms: 3
- Main level bathrooms: 1
- Main level bedrooms: 1
Basement
- Area: 1524
Heating
- Forced Air, Natural Gas
Cooling
- Central Air, Electric
Appliances
- Included: Microwave, Gas Water Heater
Features
- Attic, Breakfast Area, Ceiling Fan(s), Crown Molding, Dining Area, Entry Level Bedroom, Family Room Off Kitchen, Open Floorplan, Kitchen Island, Kitchen - Gourmet, Pantry, Primary Bath(s), Walk-In Closet(s)
- Flooring: Wood
- Windows: Window Treatments
- Basement: Connecting Stairway,Exterior Entry,Rear Entrance,Space For Rooms,Unfinished
- Number of fireplaces: 1
Interior area
- Total structure area: 4,328
- Total interior livable area: 2,804 sqft
- Finished area above ground: 2,804
- Finished area below ground: 0
Property
Parking
- Total spaces: 2
- Parking features: Storage, Covered, Garage Faces Front, Attached
- Attached garage spaces: 2
Accessibility
- Accessibility features: None
Features
- Levels: Three
- Stories: 3
- Patio & porch: Brick, Patio
- Exterior features: Extensive Hardscape, Stone Retaining Walls
- Pool features: None
Lot
- Size: 0.31 Acres
Details
- Additional structures: Above Grade, Below Grade
- Parcel number: 0713047421
- Zoning: R2
- Special conditions: Standard
Construction
Type & style
- Home type: SingleFamily
- Architectural style: Colonial
- Property subtype: Single Family Residence
Materials
- Brick Front, Vinyl Siding
- Foundation: Permanent
Condition
- New construction: No
- Year built: 2012
Utilities & green energy
- Sewer: Other
- Water: Public
Community & neighborhood
Location
- Region: Mount Airy
- Subdivision: Sterling Glen
- Municipality: Mt Airy
HOA & financial
HOA
- Has HOA: Yes
- HOA fee: $350 annually
Other
Other facts
- Listing agreement: Exclusive Agency
- Ownership: Fee Simple
Price history
| Date | Event | Price |
|---|---|---|
| 4/8/2025 | Sold | $815,000+1.9%$291/sqft |
Source: | ||
| 3/24/2025 | Pending sale | $799,900+6.8%$285/sqft |
Source: | ||
| 6/15/2022 | Sold | $749,000$267/sqft |
Source: | ||
| 5/29/2022 | Pending sale | $749,000$267/sqft |
Source: | ||
| 5/18/2022 | Listed for sale | $749,000+46.9%$267/sqft |
Source: | ||
Public tax history
| Year | Property taxes | Tax assessment |
|---|---|---|
| 2025 | $8,322 +8.7% | $627,500 +8.7% |
| 2024 | $7,656 +7.5% | $577,300 +5.1% |
| 2023 | $7,122 +5.3% | $549,467 -4.8% |
Find assessor info on the county website
Neighborhood: 21771
Nearby schools
GreatSchools rating
- 5/10Mount Airy Elementary SchoolGrades: 3-5Distance: 1.2 mi
- 6/10Mount Airy Middle SchoolGrades: 6-8Distance: 1.2 mi
- 8/10South Carroll High SchoolGrades: 9-12Distance: 6.5 mi
Schools provided by the listing agent
- Elementary: Parr's Ridge
- Middle: Mt. Airy
- High: South Carroll
- District: Carroll County Public Schools
Source: Bright MLS. This data may not be complete. We recommend contacting the local school district to confirm school assignments for this home.

Get pre-qualified for a loan
At Zillow Home Loans, we can pre-qualify you in as little as 5 minutes with no impact to your credit score.An equal housing lender. NMLS #10287.
Sell for more on Zillow
Get a free Zillow Showcase℠ listing and you could sell for .
$829,800
2% more+ $16,596
With Zillow Showcase(estimated)
$846,396