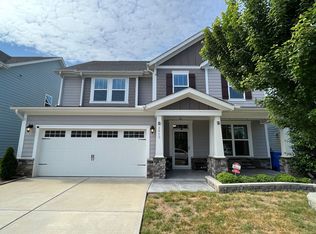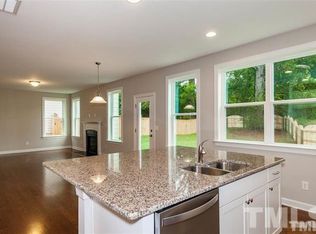Covered front porch! This home opens to a spacious foyer with hardwoods throughout the first floor. Formal Dining area, gourmet kitchen granite countertops plenty of cabinets and counter space. Gas cooktop stove, built-in oven, and microwave. Large walk-in pantry. First-floor guest suite with full bath Second-floor primary suite with luxurious bath including walk-in shower tile surround and glass enclosure and garden tub. His and hers walk-in closet. Large bonus room for office or playroom. Four-bedroom home ready for immediate move in Short distance to wake tech.
This property is off market, which means it's not currently listed for sale or rent on Zillow. This may be different from what's available on other websites or public sources.

