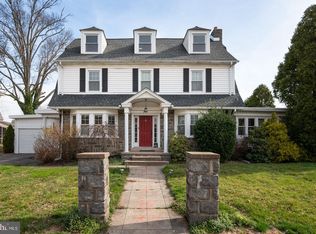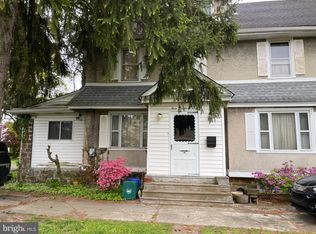Sold for $326,000 on 06/08/23
$326,000
2005 E Marshall Rd, Lansdowne, PA 19050
3beds
2,439sqft
Single Family Residence
Built in 1941
6,970 Square Feet Lot
$367,600 Zestimate®
$134/sqft
$2,698 Estimated rent
Home value
$367,600
$349,000 - $390,000
$2,698/mo
Zestimate® history
Loading...
Owner options
Explore your selling options
What's special
Show and sell this fantastic stone colonial that is move in ready and offers 3 very spacious bedrooms, 2 full bathrooms on the 2nd floor, a spacious kitchen plus a large eating area, formal living room with fireplace and formal dining room, first floor family room, lovely covered porch off of the primary bedroom. The beautiful stone exterior offers charming very deep windowsills throughout, the living room features a wood fireplace with a marble surround and beautiful mantel, a cozy den off of the living room features windows around the entire room that will allow views of the rear and side yard, the dining room is open to the kitchen featuring gas cooktop, a wall oven, dishwasher and good counter space. There is a large eat in area that has a rear door out to the driveway and rear yard. The second floor features a large primary bedroom that opens up to a covered deck overlooking the rear yard. A Jack and Jill bathroom connects to another nice sized bedroom. There is a third bedroom and updated hall bathroom. Walk up stairs to the floor attic which offers a ton of storage. The basement is dry with a French drain, laundry and utility area and additional storage.
Zillow last checked: 8 hours ago
Listing updated: June 08, 2023 at 05:01pm
Listed by:
Kathy Molloy 610-247-7953,
Long & Foster Real Estate, Inc.
Bought with:
HASAN YASIN AMIN, RS355970
RE/MAX Preferred - Malvern
Source: Bright MLS,MLS#: PADE2042868
Facts & features
Interior
Bedrooms & bathrooms
- Bedrooms: 3
- Bathrooms: 2
- Full bathrooms: 2
Basement
- Area: 0
Heating
- Hot Water, Natural Gas
Cooling
- Window Unit(s), Electric
Appliances
- Included: Gas Water Heater
Features
- Flooring: Hardwood, Carpet
- Basement: Unfinished
- Number of fireplaces: 1
Interior area
- Total structure area: 2,439
- Total interior livable area: 2,439 sqft
- Finished area above ground: 2,439
- Finished area below ground: 0
Property
Parking
- Total spaces: 5
- Parking features: Garage Faces Side, Attached, Driveway
- Attached garage spaces: 1
- Uncovered spaces: 4
Accessibility
- Accessibility features: None
Features
- Levels: Two and One Half
- Stories: 2
- Pool features: None
Lot
- Size: 6,970 sqft
- Dimensions: 75.00 x 128.00
Details
- Additional structures: Above Grade, Below Grade
- Parcel number: 16090114200
- Zoning: RESIDENTIAL
- Special conditions: Standard
Construction
Type & style
- Home type: SingleFamily
- Architectural style: Colonial
- Property subtype: Single Family Residence
Materials
- Stone
- Foundation: Stone
- Roof: Shingle
Condition
- New construction: No
- Year built: 1941
Utilities & green energy
- Sewer: Public Sewer
- Water: Public
Community & neighborhood
Location
- Region: Lansdowne
- Subdivision: Drexel Plaza
- Municipality: UPPER DARBY TWP
Other
Other facts
- Listing agreement: Exclusive Right To Sell
- Ownership: Fee Simple
Price history
| Date | Event | Price |
|---|---|---|
| 6/8/2023 | Sold | $326,000+0.3%$134/sqft |
Source: | ||
| 5/17/2023 | Pending sale | $325,000$133/sqft |
Source: | ||
| 4/4/2023 | Contingent | $325,000$133/sqft |
Source: | ||
| 3/28/2023 | Listed for sale | $325,000$133/sqft |
Source: | ||
Public tax history
| Year | Property taxes | Tax assessment |
|---|---|---|
| 2025 | $7,660 +3.5% | $175,000 |
| 2024 | $7,401 +1% | $175,000 |
| 2023 | $7,331 +2.8% | $175,000 |
Find assessor info on the county website
Neighborhood: 19050
Nearby schools
GreatSchools rating
- NAWalter M Senkow El SchoolGrades: 1-5Distance: 3.3 mi
- 3/10Beverly Hills Middle SchoolGrades: 6-8Distance: 0.5 mi
- 3/10Upper Darby Senior High SchoolGrades: 9-12Distance: 0.7 mi
Schools provided by the listing agent
- District: Upper Darby
Source: Bright MLS. This data may not be complete. We recommend contacting the local school district to confirm school assignments for this home.

Get pre-qualified for a loan
At Zillow Home Loans, we can pre-qualify you in as little as 5 minutes with no impact to your credit score.An equal housing lender. NMLS #10287.
Sell for more on Zillow
Get a free Zillow Showcase℠ listing and you could sell for .
$367,600
2% more+ $7,352
With Zillow Showcase(estimated)
$374,952
