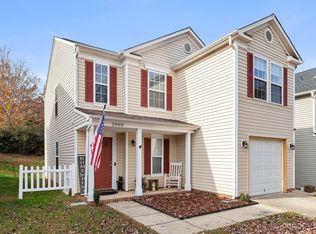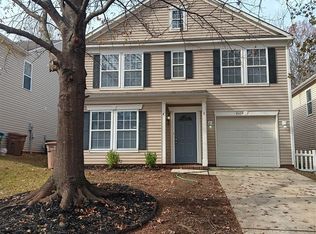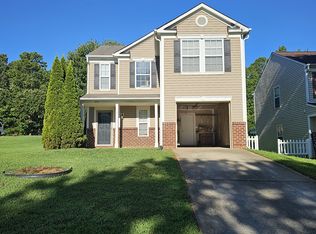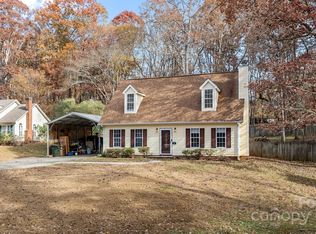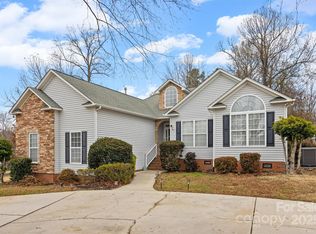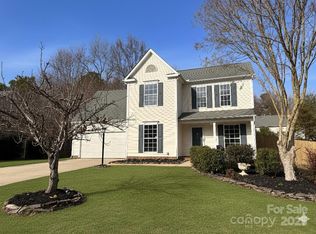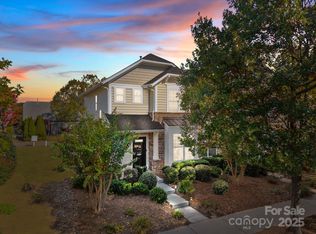Price improvement! Motivated sellers are ready to make a deal!
Welcome Home! Discover this beautifully maintained 4-bedroom, 2.5-bath home offering 2,600 sq.ft. of inviting living space in one of Waxhaw’s most desirable locations! From the moment you step inside, you’ll be impressed by the rich hardwood floors that flow throughout the main level and the bright, open layout designed for both comfortable living and effortless entertaining.
Enjoy a formal living and dining areas perfect for gatherings, and a spacious family room with a cozy fireplace that invites relaxation. The updated kitchen is a true centerpiece, featuring gleaming granite countertops, stainless steel appliances, ample cabinetry, and a sunny breakfast nook overlooking the backyard.
Upstairs, retreat to the oversized primary suite complete with a comfortable sitting area, an expansive walk-in closet, and a tastefully renovated bathroom. The secondary bedrooms are generously sized, each with its own walk-in closet, providing ample space for everyone.
This home has been meticulously cared for and thoughtfully updated to ensure your peace of mind: 2024 HVAC, 2021 roof replacement, 2023 French drain installation, 2020 water heater replacement, and a brand-new concrete driveway.
Step outside and enjoy the relaxing outdoor space, ideal for weekend barbecues, or simply soaking in the serene surroundings of this sought-after Waxhaw community.
Conveniently located close to shopping, dining, and highly rated schools, this property offers the perfect blend of comfort, style, and convenience. With its beautiful updates, spacious floor plan, and prime location, this Waxhaw gem truly checks all the boxes! Don’t miss your chance to make it your own, schedule your showing today, and bring your best offer!
Active
Price cut: $100 (11/20)
$419,900
2005 Dunsmore Ln, Waxhaw, NC 28173
4beds
2,599sqft
Est.:
Single Family Residence
Built in 2005
0.07 Acres Lot
$418,200 Zestimate®
$162/sqft
$24/mo HOA
What's special
Tastefully renovated bathroomCozy fireplaceRich hardwood floorsComfortable sitting areaSpacious family roomSunny breakfast nookGleaming granite countertops
- 155 days |
- 859 |
- 32 |
Zillow last checked: 8 hours ago
Listing updated: November 19, 2025 at 11:59pm
Listing Provided by:
Karina Roberts realtorkarina.roberts@gmail.com,
NorthGroup Real Estate LLC
Source: Canopy MLS as distributed by MLS GRID,MLS#: 4280309
Tour with a local agent
Facts & features
Interior
Bedrooms & bathrooms
- Bedrooms: 4
- Bathrooms: 3
- Full bathrooms: 2
- 1/2 bathrooms: 1
Primary bedroom
- Features: Walk-In Closet(s)
- Level: Upper
Bedroom s
- Features: Walk-In Closet(s)
- Level: Upper
Bedroom s
- Features: Walk-In Closet(s)
- Level: Upper
Bedroom s
- Features: Walk-In Closet(s)
- Level: Upper
Bathroom half
- Level: Main
Bathroom full
- Level: Upper
Bathroom full
- Level: Upper
Breakfast
- Features: Breakfast Bar, Open Floorplan
- Level: Main
Dining area
- Level: Main
Great room
- Features: Ceiling Fan(s), Open Floorplan
- Level: Main
Kitchen
- Features: Open Floorplan
- Level: Main
Living room
- Level: Main
Loft
- Level: Upper
Office
- Level: Main
Heating
- Forced Air, Natural Gas
Cooling
- Ceiling Fan(s), Central Air
Appliances
- Included: Dishwasher, Electric Oven, Electric Range, Microwave, Refrigerator, Washer/Dryer
- Laundry: In Kitchen, Laundry Closet, Main Level
Features
- Attic Other, Open Floorplan, Pantry, Walk-In Closet(s)
- Flooring: Carpet, Tile, Vinyl, Wood
- Has basement: No
- Attic: Other
- Fireplace features: Great Room
Interior area
- Total structure area: 2,599
- Total interior livable area: 2,599 sqft
- Finished area above ground: 2,599
- Finished area below ground: 0
Property
Parking
- Total spaces: 5
- Parking features: Driveway, Attached Garage, Garage on Main Level
- Attached garage spaces: 1
- Uncovered spaces: 4
- Details: 4-car driveway
Features
- Levels: Two
- Stories: 2
- Patio & porch: Covered, Front Porch, Patio
- Fencing: Back Yard,Fenced,Privacy,Wood
Lot
- Size: 0.07 Acres
- Features: Wooded
Details
- Parcel number: 06141560
- Zoning: AL0
- Special conditions: Standard
Construction
Type & style
- Home type: SingleFamily
- Property subtype: Single Family Residence
Materials
- Vinyl
- Foundation: Slab
Condition
- New construction: No
- Year built: 2005
Utilities & green energy
- Sewer: Public Sewer
- Water: City
Community & HOA
Community
- Features: Picnic Area, Playground, Recreation Area, Sidewalks
- Security: Carbon Monoxide Detector(s), Smoke Detector(s)
- Subdivision: Harrison Park
HOA
- Has HOA: Yes
- HOA fee: $73 quarterly
- HOA name: Red Rock Management
- HOA phone: 888-757-3376
Location
- Region: Waxhaw
Financial & listing details
- Price per square foot: $162/sqft
- Tax assessed value: $252,500
- Annual tax amount: $3,225
- Date on market: 7/11/2025
- Cumulative days on market: 243 days
- Listing terms: Cash,Conventional,FHA,VA Loan
- Exclusions: Security camera
- Road surface type: Concrete, Paved
Estimated market value
$418,200
$397,000 - $439,000
$2,276/mo
Price history
Price history
| Date | Event | Price |
|---|---|---|
| 11/20/2025 | Price change | $419,9000%$162/sqft |
Source: | ||
| 10/7/2025 | Price change | $420,000-4.5%$162/sqft |
Source: | ||
| 8/21/2025 | Price change | $439,999+0%$169/sqft |
Source: | ||
| 7/11/2025 | Listed for sale | $439,900$169/sqft |
Source: | ||
| 7/2/2025 | Listing removed | $439,900$169/sqft |
Source: | ||
Public tax history
Public tax history
| Year | Property taxes | Tax assessment |
|---|---|---|
| 2025 | $3,225 +24.6% | $418,700 +65.8% |
| 2024 | $2,589 +1% | $252,500 |
| 2023 | $2,563 | $252,500 |
Find assessor info on the county website
BuyAbility℠ payment
Est. payment
$2,402/mo
Principal & interest
$2035
Property taxes
$196
Other costs
$171
Climate risks
Neighborhood: 28173
Nearby schools
GreatSchools rating
- 9/10Waxhaw Elementary SchoolGrades: PK-5Distance: 1.6 mi
- 3/10Parkwood Middle SchoolGrades: 6-8Distance: 7.5 mi
- 8/10Parkwood High SchoolGrades: 9-12Distance: 7.4 mi
Schools provided by the listing agent
- Elementary: Waxhaw
- Middle: Parkwood
- High: Parkwood
Source: Canopy MLS as distributed by MLS GRID. This data may not be complete. We recommend contacting the local school district to confirm school assignments for this home.
- Loading
- Loading
