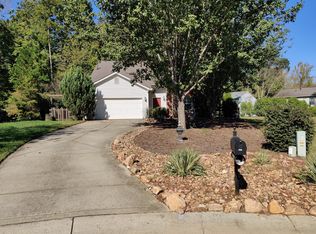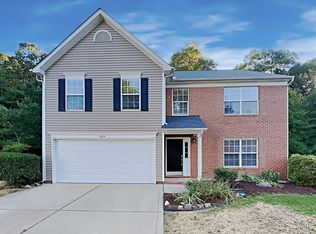Closed
$440,000
2005 Draymore Ct, Waxhaw, NC 28173
4beds
2,912sqft
Single Family Residence
Built in 2005
0.26 Acres Lot
$458,500 Zestimate®
$151/sqft
$2,761 Estimated rent
Home value
$458,500
$436,000 - $481,000
$2,761/mo
Zestimate® history
Loading...
Owner options
Explore your selling options
What's special
Welcome home to a little slice of paradise. 2005 Draymore is the epitome of what every buyer is looking for. This home has been so well cared for and maintained- the next owner should be thrilled. The open concept first floor, four large bedrooms and two and a half bathrooms is just the perfect size! Situated on an oversized, beautiful cul-de-sac, private wooded lot- does it get much better? The backyard is something out of a movie. The massive back deck is the perfect place to enjoy your morning coffee while you cherish the stunning view of a treeline that seems to never end. Welcome home!
Zillow last checked: 8 hours ago
Listing updated: June 09, 2023 at 01:08pm
Listing Provided by:
Chelsea Weisensel cweisensel@kw.com,
Keller Williams Ballantyne Area
Bought with:
Danielle Edwards
RE/MAX Executive
Source: Canopy MLS as distributed by MLS GRID,MLS#: 4029640
Facts & features
Interior
Bedrooms & bathrooms
- Bedrooms: 4
- Bathrooms: 3
- Full bathrooms: 2
- 1/2 bathrooms: 1
Primary bedroom
- Features: Walk-In Closet(s)
- Level: Upper
- Area: 306 Square Feet
- Dimensions: 17' 0" X 18' 0"
Bedroom s
- Features: Ceiling Fan(s)
- Level: Upper
- Area: 140 Square Feet
- Dimensions: 14' 0" X 10' 0"
Bedroom s
- Features: Ceiling Fan(s)
- Level: Upper
- Area: 143 Square Feet
- Dimensions: 11' 0" X 13' 0"
Bedroom s
- Features: Ceiling Fan(s)
- Level: Upper
- Area: 137.5 Square Feet
- Dimensions: 12' 6" X 11' 0"
Bathroom half
- Level: Main
Bathroom full
- Features: Ceiling Fan(s), Garden Tub
- Level: Upper
- Area: 143 Square Feet
- Dimensions: 11' 0" X 13' 0"
Bathroom full
- Level: Upper
Breakfast
- Level: Main
- Area: 110 Square Feet
- Dimensions: 11' 0" X 10' 0"
Dining room
- Features: Open Floorplan
- Level: Main
- Area: 110 Square Feet
- Dimensions: 11' 0" X 10' 0"
Family room
- Features: Ceiling Fan(s), Open Floorplan
- Level: Main
- Area: 323 Square Feet
- Dimensions: 17' 0" X 19' 0"
Kitchen
- Features: Open Floorplan
- Level: Main
- Area: 143 Square Feet
- Dimensions: 11' 0" X 13' 0"
Laundry
- Level: Upper
- Area: 88 Square Feet
- Dimensions: 8' 0" X 11' 0"
Loft
- Features: Ceiling Fan(s)
- Level: Upper
- Area: 294 Square Feet
- Dimensions: 14' 0" X 21' 0"
Heating
- Heat Pump
Cooling
- Heat Pump
Appliances
- Included: Dishwasher, Electric Range, Exhaust Fan, Gas Water Heater, Microwave
- Laundry: Utility Room, Upper Level
Features
- Soaking Tub, Open Floorplan, Walk-In Closet(s)
- Flooring: Carpet, Vinyl
- Doors: Storm Door(s)
- Has basement: No
- Fireplace features: Gas, Gas Log
Interior area
- Total structure area: 2,912
- Total interior livable area: 2,912 sqft
- Finished area above ground: 2,912
- Finished area below ground: 0
Property
Parking
- Total spaces: 2
- Parking features: Driveway, Attached Garage, Garage on Main Level
- Attached garage spaces: 2
- Has uncovered spaces: Yes
Features
- Levels: Two
- Stories: 2
- Patio & porch: Patio
Lot
- Size: 0.26 Acres
- Dimensions: 31 x 149 x 125 x 155
- Features: Wooded
Details
- Parcel number: 06141425
- Zoning: AN8
- Special conditions: Standard
Construction
Type & style
- Home type: SingleFamily
- Architectural style: Traditional
- Property subtype: Single Family Residence
Materials
- Brick Partial, Vinyl
- Foundation: Slab
- Roof: Composition
Condition
- New construction: No
- Year built: 2005
Utilities & green energy
- Sewer: Public Sewer
- Water: City
Community & neighborhood
Community
- Community features: Playground
Location
- Region: Waxhaw
- Subdivision: Harrison Park
HOA & financial
HOA
- Has HOA: Yes
- HOA fee: $73 quarterly
- Association name: Red Rock Management
- Association phone: 888-757-3376
Other
Other facts
- Listing terms: Cash,Conventional,FHA,VA Loan
- Road surface type: Concrete, Paved
Price history
| Date | Event | Price |
|---|---|---|
| 6/9/2023 | Sold | $440,000$151/sqft |
Source: | ||
| 5/24/2023 | Pending sale | $440,000$151/sqft |
Source: | ||
| 5/13/2023 | Listed for sale | $440,000+59.9%$151/sqft |
Source: | ||
| 5/17/2022 | Listing removed | -- |
Source: Zillow Rental Manager | ||
| 5/6/2022 | Listed for rent | $2,095+5%$1/sqft |
Source: Zillow Rental Manager | ||
Public tax history
| Year | Property taxes | Tax assessment |
|---|---|---|
| 2025 | $3,389 +20% | $440,000 +59.7% |
| 2024 | $2,825 +1% | $275,500 |
| 2023 | $2,796 | $275,500 |
Find assessor info on the county website
Neighborhood: 28173
Nearby schools
GreatSchools rating
- 9/10Waxhaw Elementary SchoolGrades: PK-5Distance: 1.7 mi
- 3/10Parkwood Middle SchoolGrades: 6-8Distance: 7.6 mi
- 8/10Parkwood High SchoolGrades: 9-12Distance: 7.6 mi
Schools provided by the listing agent
- Elementary: Waxhaw
- Middle: Parkwood
- High: Parkwood
Source: Canopy MLS as distributed by MLS GRID. This data may not be complete. We recommend contacting the local school district to confirm school assignments for this home.
Get a cash offer in 3 minutes
Find out how much your home could sell for in as little as 3 minutes with a no-obligation cash offer.
Estimated market value
$458,500
Get a cash offer in 3 minutes
Find out how much your home could sell for in as little as 3 minutes with a no-obligation cash offer.
Estimated market value
$458,500

