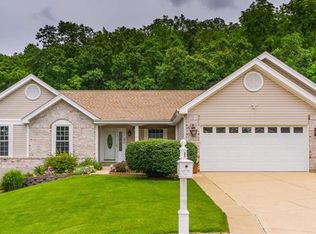Closed
Listing Provided by:
Clayton Cobler 314-578-3212,
Keller Williams Realty St. Louis
Bought with: Worth Clark Realty
Price Unknown
2005 Derby Run Ct, Imperial, MO 63052
4beds
2,968sqft
Single Family Residence
Built in 1995
0.32 Acres Lot
$378,400 Zestimate®
$--/sqft
$2,751 Estimated rent
Home value
$378,400
$359,000 - $397,000
$2,751/mo
Zestimate® history
Loading...
Owner options
Explore your selling options
What's special
This beautiful 4 bed 2.5 bath 2-story home in Jefferson County sits on a large lot and is perfectly placed in a cul-de-sac. Past the covered front porch, the main level welcomes you inside featuring hardwood floors throughout. The family room leads to a spacious living room with a bay window and a brick fireplace. Steps away is an eat-in kitchen with access to the backyard. A formal dining room, half bath, and laundry room complete the main level. Upstairs you’ll find all 4 bedrooms including a master suite with a separate tub and shower, double vanity, and a large walk-in closet. Note that ALL upstairs carpet was replaced in March 2023. The lower level has an abundance of rec space and additional storage. The backyard is equipped with a sizeable deck that overlooks a wooded area. Located in the sought-after Windsor C-1 school district, and near so many wonderful shops, restaurants, and parks nearby, you don’t want to miss the opportunity to make this house your home!
Zillow last checked: 8 hours ago
Listing updated: April 28, 2025 at 06:14pm
Listing Provided by:
Clayton Cobler 314-578-3212,
Keller Williams Realty St. Louis
Bought with:
Anni Ro, 2008010562
Worth Clark Realty
Source: MARIS,MLS#: 23007652 Originating MLS: St. Louis Association of REALTORS
Originating MLS: St. Louis Association of REALTORS
Facts & features
Interior
Bedrooms & bathrooms
- Bedrooms: 4
- Bathrooms: 3
- Full bathrooms: 2
- 1/2 bathrooms: 1
- Main level bathrooms: 1
Primary bedroom
- Features: Floor Covering: Carpeting
- Level: Upper
- Area: 216
- Dimensions: 18x12
Bedroom
- Features: Floor Covering: Carpeting
- Level: Upper
- Area: 140
- Dimensions: 10x14
Bedroom
- Features: Floor Covering: Carpeting
- Level: Upper
- Area: 120
- Dimensions: 12x10
Bedroom
- Features: Floor Covering: Carpeting
- Level: Upper
- Area: 130
- Dimensions: 13x10
Bonus room
- Features: Floor Covering: Carpeting
- Level: Lower
- Area: 198
- Dimensions: 9x22
Bonus room
- Features: Floor Covering: Carpeting
- Level: Lower
- Area: 182
- Dimensions: 13x14
Dining room
- Features: Floor Covering: Laminate
- Level: Main
- Area: 120
- Dimensions: 10x12
Great room
- Features: Floor Covering: Laminate
- Level: Main
- Area: 238
- Dimensions: 17x14
Kitchen
- Features: Floor Covering: Laminate
- Level: Main
- Area: 204
- Dimensions: 17x12
Living room
- Features: Floor Covering: Laminate
- Level: Main
- Area: 120
- Dimensions: 10x12
Heating
- Natural Gas, Forced Air
Cooling
- Ceiling Fan(s), Central Air, Electric
Appliances
- Included: Dishwasher, Disposal, Microwave, Electric Range, Electric Oven, Refrigerator, Gas Water Heater
- Laundry: Main Level
Features
- Eat-in Kitchen, Double Vanity, Tub, Open Floorplan, Walk-In Closet(s)
- Doors: Panel Door(s)
- Windows: Bay Window(s), Insulated Windows
- Basement: Full,Partially Finished
- Number of fireplaces: 1
- Fireplace features: Great Room
Interior area
- Total structure area: 2,968
- Total interior livable area: 2,968 sqft
- Finished area above ground: 1,984
- Finished area below ground: 984
Property
Parking
- Total spaces: 2
- Parking features: Additional Parking, Attached, Garage, Garage Door Opener
- Attached garage spaces: 2
Features
- Levels: Two
- Patio & porch: Deck
Lot
- Size: 0.32 Acres
- Dimensions: 46 x 124 x 103 x 67 x 121
- Features: Adjoins Common Ground, Adjoins Wooded Area, Cul-De-Sac
Details
- Parcel number: 093.007.03001015.06
- Special conditions: Standard
Construction
Type & style
- Home type: SingleFamily
- Architectural style: Traditional,Other
- Property subtype: Single Family Residence
Materials
- Vinyl Siding
Condition
- Year built: 1995
Utilities & green energy
- Sewer: Public Sewer
- Water: Public
- Utilities for property: Natural Gas Available
Community & neighborhood
Location
- Region: Imperial
- Subdivision: Saddlebrook Ph 02
HOA & financial
HOA
- HOA fee: $250 annually
Other
Other facts
- Listing terms: Cash,Conventional,FHA,VA Loan
- Ownership: Private
- Road surface type: Concrete
Price history
| Date | Event | Price |
|---|---|---|
| 5/5/2023 | Sold | -- |
Source: | ||
| 4/3/2023 | Pending sale | $338,000$114/sqft |
Source: | ||
| 3/29/2023 | Listed for sale | $338,000-3.4%$114/sqft |
Source: | ||
| 12/4/2022 | Listing removed | -- |
Source: | ||
| 9/7/2022 | Listed for sale | $350,000$118/sqft |
Source: | ||
Public tax history
| Year | Property taxes | Tax assessment |
|---|---|---|
| 2025 | $3,197 +5.3% | $42,800 +7.8% |
| 2024 | $3,038 +0.6% | $39,700 |
| 2023 | $3,019 +0.1% | $39,700 |
Find assessor info on the county website
Neighborhood: 63052
Nearby schools
GreatSchools rating
- 4/10Windsor Intermediate SchoolGrades: 3-5Distance: 2.3 mi
- 7/10Windsor Middle SchoolGrades: 6-8Distance: 2.3 mi
- 7/10Windsor High SchoolGrades: 9-12Distance: 2.3 mi
Schools provided by the listing agent
- Elementary: Windsor Elem/Windsor Inter
- Middle: Windsor Middle
- High: Windsor High
Source: MARIS. This data may not be complete. We recommend contacting the local school district to confirm school assignments for this home.
Get a cash offer in 3 minutes
Find out how much your home could sell for in as little as 3 minutes with a no-obligation cash offer.
Estimated market value$378,400
Get a cash offer in 3 minutes
Find out how much your home could sell for in as little as 3 minutes with a no-obligation cash offer.
Estimated market value
$378,400
