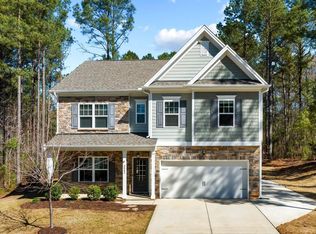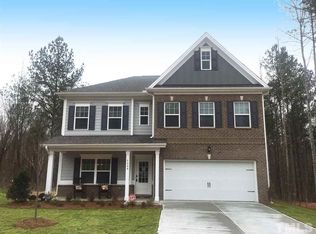Sold for $560,000
$560,000
2005 Delphi Way, Wake Forest, NC 27587
3beds
2,446sqft
Single Family Residence, Residential
Built in 2018
0.97 Acres Lot
$558,200 Zestimate®
$229/sqft
$2,555 Estimated rent
Home value
$558,200
$530,000 - $586,000
$2,555/mo
Zestimate® history
Loading...
Owner options
Explore your selling options
What's special
Welcome to 2005 Delphi Way in beautiful Wake Forest! A stunning one-level, 3 bedroom, 3 full bathroom home that perfectly blends comfort, style, and easy living. From the moment you arrive, you'll appreciate the inviting curb appeal and peaceful setting surrounded by mature landscaping. Step inside to discover an open floor plan filled with natural light, creating a warm and welcoming flow ideal for everyday living and entertaining alike. The spacious living area offers flexible design options and connects seamlessly to the dining and kitchen spaces. The kitchen features modern finishes and ample cabinetry. Freshly maintained and move-in ready, this home is designed for those who value convenience and thoughtful detail. Enjoy year-round relaxation in the bright 3-seasons room — perfect for morning coffee, reading, or watching the seasons change. Step out to the patio to take in the peaceful wooded backdrop and private backyard setting, ideal for outdoor dining or quiet evenings under the stars. The primary suite offers a comfortable retreat with a well-appointed bath and generous storage. Additional bedrooms and baths provide space for guests, work, or hobbies, all thoughtfully arranged on one easy-to-navigate level. Located in a desirable Wake Forest neighborhood close to shopping, dining, and parks, this home combines tranquility with accessibility. Experience the perfect blend of modern comfort and classic charm at 2005 Delphi Way — your move-in-ready retreat awaits!
Zillow last checked: 8 hours ago
Listing updated: December 23, 2025 at 11:50am
Listed by:
Rafael Rodriguez 919-438-4323,
Redfin Corporation,
David Allan Ellsworth 860-724-6748,
Redfin Corporation
Bought with:
Boston Heller, 192583
RE/MAX United
Shanda Heller, 171707
RE/MAX United
Source: Doorify MLS,MLS#: 10129641
Facts & features
Interior
Bedrooms & bathrooms
- Bedrooms: 3
- Bathrooms: 3
- Full bathrooms: 3
Heating
- Forced Air
Cooling
- Central Air
Appliances
- Included: Dishwasher, Gas Range, Microwave, Stainless Steel Appliance(s)
- Laundry: Laundry Room, Main Level
Features
- Ceiling Fan(s), Double Vanity, Kitchen Island, Open Floorplan, Master Downstairs, Tray Ceiling(s), Walk-In Closet(s), Walk-In Shower
- Flooring: Hardwood, Tile
- Number of fireplaces: 1
Interior area
- Total structure area: 2,446
- Total interior livable area: 2,446 sqft
- Finished area above ground: 2,446
- Finished area below ground: 0
Property
Parking
- Total spaces: 2
- Parking features: Attached, Driveway, Garage, Garage Faces Front
- Attached garage spaces: 2
Features
- Levels: One
- Stories: 1
- Patio & porch: Enclosed, Patio, Porch
- Has view: Yes
Lot
- Size: 0.97 Acres
- Features: Cul-De-Sac
Details
- Parcel number: 1823.03303061.000
- Special conditions: Standard
Construction
Type & style
- Home type: SingleFamily
- Architectural style: Transitional
- Property subtype: Single Family Residence, Residential
Materials
- Stone Veneer
- Foundation: Permanent
- Roof: Shingle
Condition
- New construction: No
- Year built: 2018
Utilities & green energy
- Sewer: Septic Tank
- Water: Public
Community & neighborhood
Location
- Region: Wake Forest
- Subdivision: Vernon Place
HOA & financial
HOA
- Has HOA: Yes
- HOA fee: $1,200 annually
- Services included: None
Price history
| Date | Event | Price |
|---|---|---|
| 12/23/2025 | Sold | $560,000-6.7%$229/sqft |
Source: | ||
| 12/8/2025 | Pending sale | $600,000$245/sqft |
Source: | ||
| 10/24/2025 | Listed for sale | $600,000+0%$245/sqft |
Source: | ||
| 10/1/2025 | Listing removed | $599,900$245/sqft |
Source: | ||
| 7/9/2025 | Price change | $599,900-4%$245/sqft |
Source: | ||
Public tax history
| Year | Property taxes | Tax assessment |
|---|---|---|
| 2025 | $3,540 +3% | $550,272 |
| 2024 | $3,437 +23.1% | $550,272 +54.8% |
| 2023 | $2,792 +7.9% | $355,500 |
Find assessor info on the county website
Neighborhood: 27587
Nearby schools
GreatSchools rating
- 6/10North Forest Pines ElementaryGrades: PK-5Distance: 5.6 mi
- 8/10Wakefield MiddleGrades: 6-8Distance: 5.9 mi
- 8/10Wakefield HighGrades: 9-12Distance: 4.2 mi
Schools provided by the listing agent
- Elementary: Wake - N Forest Pines
- Middle: Wake - Wakefield
- High: Wake - Wakefield
Source: Doorify MLS. This data may not be complete. We recommend contacting the local school district to confirm school assignments for this home.
Get a cash offer in 3 minutes
Find out how much your home could sell for in as little as 3 minutes with a no-obligation cash offer.
Estimated market value$558,200
Get a cash offer in 3 minutes
Find out how much your home could sell for in as little as 3 minutes with a no-obligation cash offer.
Estimated market value
$558,200

