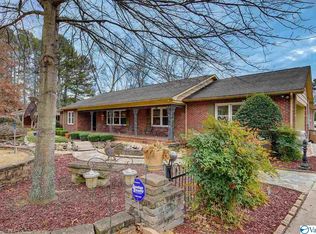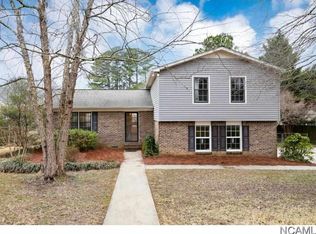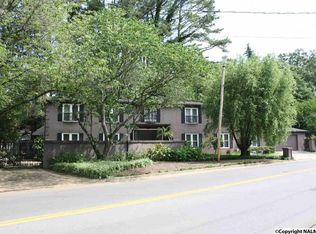Gorgeous 4 bed, 3 bath home sitting on over 1 acre, nestled in the heart of Southeast Decatur. This home has a spacious, fenced-in backyard with a detached 3 room workshop. Enjoy grilling and spending time with family on the covered patio, complete with a covered storage area. Within the home, you will love the NEW granite counterops throughout, stainless steel appliances, along with beautiful new flooring in the kitchen and family room. Home has original hardwoods throughout the rest of the house. Recently renovated bathrooms are sure to catch your eye. The attached two car carport leads into a large mudroom, with the adjoining third bathroom. Call me today to schedule your showing!
This property is off market, which means it's not currently listed for sale or rent on Zillow. This may be different from what's available on other websites or public sources.


