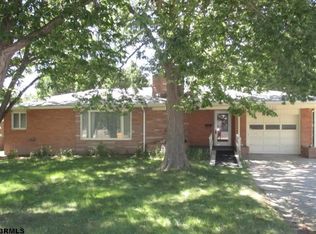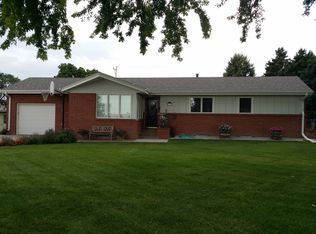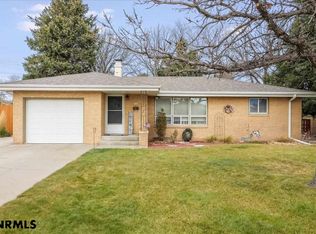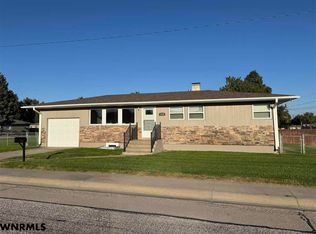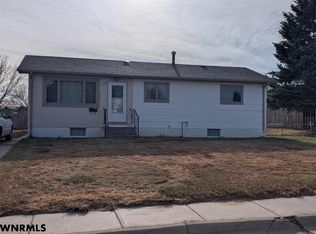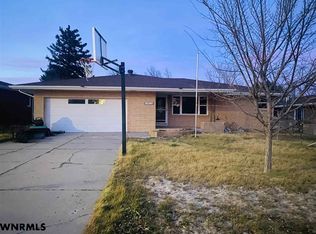Brick ranch style home with multiple updates! Main floor features a huge living room that is open to the kitchen which makes entertaining so easy. Three bedrooms on the main with an updated main floor bathroom. Formal dining room that can hold multiple people and families. From the dining room step out into an enclosed porch area perfect for reading or make it a fun bar/coffee bar area. Through sliding glass doors step onto the freshly painted deck overlooking a huge fenced backyard, extra patio area and a 28x20 garage shop with alley access. Basement has a family room and bedroom (no egress) currently being used as the primary bedroom. A second updated bathroom and the laundry room. Remodeled kitchen with new counters, backsplash, new lower cabinets, appliances, and lighting. All new interior paint, new flooring upstairs, remodeled family room, new water heater, GFA/CA in 2017, privacy fence, and exterior dog kennel with pet friendly turf. New water main line installed. Make an appt to view.
Under contract
Price cut: $19K (10/6)
$230,000
2005 Country Club Rd, Gering, NE 69341
4beds
2baths
1,131sqft
Est.:
Single Family Residence
Built in 1952
0.33 Acres Lot
$223,500 Zestimate®
$203/sqft
$-- HOA
What's special
Fenced backyardExtra patio areaPrivacy fenceExterior dog kennelPet friendly turfOpen to the kitchenFreshly painted deck
- 196 days |
- 138 |
- 4 |
Likely to sell faster than
Zillow last checked: 8 hours ago
Listing updated: December 08, 2025 at 01:02pm
Listed by:
Holli Nelson,
HAUN NELSON REAL ESTATE LLC
Source: SBCMLS,MLS#: 26483
Facts & features
Interior
Bedrooms & bathrooms
- Bedrooms: 4
- Bathrooms: 2
Primary bedroom
- Level: Basement
Bedroom 2
- Level: Main
Bedroom 3
- Level: Main
Bedroom 4
- Level: Main
Dining room
- Features: Formal
- Level: Main
Family room
- Features: Carpet
- Level: Basement
Kitchen
- Level: Main
Living room
- Features: Luxury vinyl plank
- Level: Main
Basement
- Area: 1131
Heating
- Natural Gas
Cooling
- Central Air
Appliances
- Included: Gas Range, Dishwasher, Refrigerator, Microwave, Gas Water Heater
- Laundry: In Basement
Features
- Pantry, Eat-in Kitchen
- Windows: Window Treatments
- Basement: Partial
- Has fireplace: No
Interior area
- Total structure area: 1,131
- Total interior livable area: 1,131 sqft
Property
Parking
- Total spaces: 3
- Parking features: Attached, Garage Door Opener, Alley Access
- Attached garage spaces: 3
Features
- Patio & porch: Deck, Patio, Enclosed
- Exterior features: Dog Run, Rain Gutters
- Fencing: Wood
Lot
- Size: 0.33 Acres
- Dimensions: 84x170
- Features: Established Yar, Good, Sidewalk
Details
- Parcel number: 010058915
Construction
Type & style
- Home type: SingleFamily
- Architectural style: Ranch
- Property subtype: Single Family Residence
Materials
- Brick
- Roof: Composition
Condition
- New construction: No
- Year built: 1952
Utilities & green energy
- Sewer: Public Sewer
- Water: Public
- Utilities for property: Natural Gas Available, Electricity Available
Community & HOA
Community
- Security: Smoke Detector(s)
Location
- Region: Gering
Financial & listing details
- Price per square foot: $203/sqft
- Tax assessed value: $196,410
- Annual tax amount: $3,437
- Price range: $230K - $230K
- Date on market: 6/18/2025
- Road surface type: Paved
Estimated market value
$223,500
$212,000 - $235,000
$1,419/mo
Price history
Price history
| Date | Event | Price |
|---|---|---|
| 12/8/2025 | Pending sale | $230,000$203/sqft |
Source: SBCMLS #26483 Report a problem | ||
| 10/6/2025 | Price change | $230,000-7.6%$203/sqft |
Source: SBCMLS #26483 Report a problem | ||
| 9/15/2025 | Price change | $249,000-2.4%$220/sqft |
Source: SBCMLS #26483 Report a problem | ||
| 8/4/2025 | Price change | $255,000-1.5%$225/sqft |
Source: SBCMLS #26483 Report a problem | ||
| 7/22/2025 | Price change | $259,000-1.9%$229/sqft |
Source: SBCMLS #26483 Report a problem | ||
Public tax history
Public tax history
| Year | Property taxes | Tax assessment |
|---|---|---|
| 2025 | $3,438 -2.4% | $196,410 +17.3% |
| 2024 | $3,523 +11.1% | $167,440 +13.1% |
| 2023 | $3,172 +4.9% | $147,983 +6.1% |
Find assessor info on the county website
BuyAbility℠ payment
Est. payment
$1,259/mo
Principal & interest
$892
Property taxes
$286
Home insurance
$81
Climate risks
Neighborhood: 69341
Nearby schools
GreatSchools rating
- 6/10Northfield Elementary SchoolGrades: PK-5Distance: 0.2 mi
- 3/10Gering Junior High SchoolGrades: 6-8Distance: 1.3 mi
- 4/10Gering High SchoolGrades: 9-12Distance: 0.7 mi
- Loading
