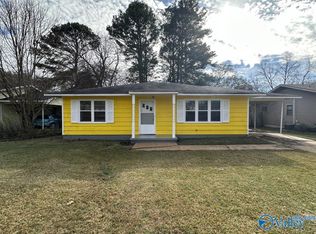Sold for $181,000 on 12/12/24
$181,000
2005 College St SE, Decatur, AL 35601
3beds
1,275sqft
Single Family Residence
Built in 1960
0.35 Acres Lot
$182,400 Zestimate®
$142/sqft
$1,247 Estimated rent
Home value
$182,400
$144,000 - $232,000
$1,247/mo
Zestimate® history
Loading...
Owner options
Explore your selling options
What's special
Step into this charming and well-maintained home, where the interior boasts a tasteful blend of original wood floors and new carpet. The spacious living area and kitchen combine modern finishes with a welcoming feel and have been nicely updated in recent years. The sunroom is a standout offering a bright & cozy space that opens to a large patio, perfect for relaxing or entertaining outdoors. The PRIVATE backyard is beautifully manicured, offering a peaceful, park-like setting. Conveniently located just minutes from the River Bridge, this $187,000 home ensures a quick commute to both Huntsville and Athens. It’s a must-see!
Zillow last checked: 8 hours ago
Listing updated: December 12, 2024 at 02:09pm
Listed by:
Shawn Garth 256-466-0824,
MarMac Real Estate
Bought with:
Britt Heffernan, 122502
Keller Williams Madison
Source: ValleyMLS,MLS#: 21872422
Facts & features
Interior
Bedrooms & bathrooms
- Bedrooms: 3
- Bathrooms: 1
- Full bathrooms: 1
Primary bedroom
- Features: Ceiling Fan(s), Carpet
- Level: First
- Area: 132
- Dimensions: 11 x 12
Bedroom 2
- Features: Carpet
- Level: First
- Area: 132
- Dimensions: 11 x 12
Bedroom 3
- Features: Carpet
- Level: First
- Area: 110
- Dimensions: 10 x 11
Kitchen
- Features: Tile
- Level: First
- Area: 144
- Dimensions: 12 x 12
Living room
- Features: Ceiling Fan(s), Wood Floor
- Level: First
- Area: 216
- Dimensions: 12 x 18
Heating
- Central 1
Cooling
- Central 1
Appliances
- Included: Range, Dishwasher, Refrigerator
Features
- Has basement: No
- Has fireplace: No
- Fireplace features: None
Interior area
- Total interior livable area: 1,275 sqft
Property
Parking
- Total spaces: 1
- Parking features: Carport, Attached Carport, Alley Access, Driveway-Concrete
- Carport spaces: 1
Features
- Levels: One
- Stories: 1
Lot
- Size: 0.35 Acres
- Dimensions: 245 x 62
Details
- Parcel number: 0308283002094.000
Construction
Type & style
- Home type: SingleFamily
- Architectural style: Ranch
- Property subtype: Single Family Residence
Materials
- Foundation: Slab
Condition
- New construction: No
- Year built: 1960
Utilities & green energy
- Sewer: Public Sewer
- Water: Public
Community & neighborhood
Location
- Region: Decatur
- Subdivision: Fairview Land Company
Price history
| Date | Event | Price |
|---|---|---|
| 12/12/2024 | Sold | $181,000-3.2%$142/sqft |
Source: | ||
| 11/8/2024 | Pending sale | $187,000$147/sqft |
Source: | ||
| 10/4/2024 | Listed for sale | $187,000+81.7%$147/sqft |
Source: | ||
| 9/15/2017 | Sold | $102,900-1.9%$81/sqft |
Source: | ||
| 5/12/2017 | Listed for sale | $104,900+39.9%$82/sqft |
Source: ERA Ben Porter- Decatur #1069064 | ||
Public tax history
| Year | Property taxes | Tax assessment |
|---|---|---|
| 2024 | $356 | $8,900 |
| 2023 | $356 | $8,900 |
| 2022 | $356 +18.4% | $8,900 +15.9% |
Find assessor info on the county website
Neighborhood: 35601
Nearby schools
GreatSchools rating
- 8/10Walter Jackson Elementary SchoolGrades: K-5Distance: 0.2 mi
- 4/10Decatur Middle SchoolGrades: 6-8Distance: 1.2 mi
- 5/10Decatur High SchoolGrades: 9-12Distance: 1.1 mi
Schools provided by the listing agent
- Elementary: Walter Jackson
- Middle: Decatur Middle School
- High: Decatur High
Source: ValleyMLS. This data may not be complete. We recommend contacting the local school district to confirm school assignments for this home.

Get pre-qualified for a loan
At Zillow Home Loans, we can pre-qualify you in as little as 5 minutes with no impact to your credit score.An equal housing lender. NMLS #10287.
