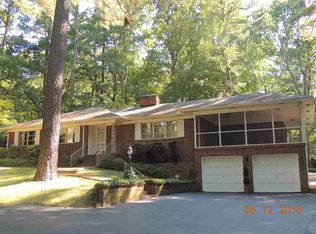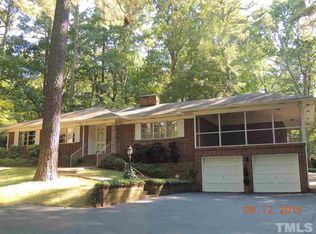Sold for $355,000 on 10/14/25
$355,000
2005 Cole Mill Rd, Durham, NC 27712
4beds
2,001sqft
Single Family Residence, Residential
Built in 1956
0.79 Acres Lot
$350,900 Zestimate®
$177/sqft
$2,452 Estimated rent
Home value
$350,900
$330,000 - $372,000
$2,452/mo
Zestimate® history
Loading...
Owner options
Explore your selling options
What's special
Discover this spacious 4-bedroom, 2.5-bath ranch-style home, offering approximately 2,000 square feet of living space on nearly an acre of land. Located just 3 miles from Duke University and 4 miles from downtown Durham, this property combines convenience with tranquility. The main level features a comfortable layout, while the finished basement apartment provides a flexible space—ideal for generating rental income, accommodating guests, or serving as a private office or studio. Outdoor enthusiasts will appreciate the proximity to Eno River State Park, with its scenic trails and recreational opportunities just a short drive away. An outbuilding on the property adds extra storage or workspace options.
Zillow last checked: 8 hours ago
Listing updated: October 28, 2025 at 01:06am
Listed by:
Keegan Reynolds 919-914-4998,
Next Stage Realty
Bought with:
Elizabeth Aldana, 360103
EXP Realty LLC
Source: Doorify MLS,MLS#: 10100938
Facts & features
Interior
Bedrooms & bathrooms
- Bedrooms: 4
- Bathrooms: 3
- Full bathrooms: 2
- 1/2 bathrooms: 1
Heating
- Central, Forced Air
Cooling
- Central Air, Wall Unit(s)
Appliances
- Included: Built-In Electric Range, Dishwasher, Ice Maker, Refrigerator, Water Heater
- Laundry: Main Level
Features
- Apartment/Suite, Bathtub/Shower Combination, Eat-in Kitchen, Entrance Foyer, In-Law Floorplan, Recessed Lighting, Shower Only, Storage
- Flooring: Hardwood, Tile
- Basement: Apartment, Bath/Stubbed, Finished, Interior Entry, Walk-Out Access
Interior area
- Total structure area: 2,001
- Total interior livable area: 2,001 sqft
- Finished area above ground: 1,497
- Finished area below ground: 504
Property
Parking
- Total spaces: 3
- Parking features: Circular Driveway, Common, Driveway, Gravel
- Uncovered spaces: 3
Features
- Levels: Two
- Stories: 2
- Patio & porch: Patio
- Exterior features: Fenced Yard, Fire Pit, Gas Grill, Lighting, Outdoor Grill, Private Entrance, Private Yard, Rain Gutters, Storage
- Fencing: Back Yard, Chain Link
- Has view: Yes
Lot
- Size: 0.79 Acres
- Features: Back Yard, Cleared, Front Yard, Gentle Sloping, Hardwood Trees, Landscaped, Rectangular Lot
Details
- Additional structures: Outbuilding
- Parcel number: 176097
- Special conditions: Standard
Construction
Type & style
- Home type: SingleFamily
- Architectural style: Ranch
- Property subtype: Single Family Residence, Residential
Materials
- Brick, Vinyl Siding
- Foundation: Brick/Mortar
- Roof: Shingle
Condition
- New construction: No
- Year built: 1956
Utilities & green energy
- Sewer: Public Sewer
- Water: Public
Community & neighborhood
Location
- Region: Durham
- Subdivision: Not in a Subdivision
Price history
| Date | Event | Price |
|---|---|---|
| 10/14/2025 | Sold | $355,000+1.4%$177/sqft |
Source: | ||
| 7/22/2025 | Pending sale | $350,000$175/sqft |
Source: | ||
| 7/2/2025 | Price change | $350,000-11.4%$175/sqft |
Source: | ||
| 6/18/2025 | Price change | $395,000-7.1%$197/sqft |
Source: | ||
| 6/5/2025 | Listed for sale | $425,000+145.8%$212/sqft |
Source: | ||
Public tax history
| Year | Property taxes | Tax assessment |
|---|---|---|
| 2025 | $3,888 +25.1% | $392,231 +76.1% |
| 2024 | $3,107 +6.5% | $222,758 |
| 2023 | $2,918 +2.3% | $222,758 |
Find assessor info on the county website
Neighborhood: 27712
Nearby schools
GreatSchools rating
- 3/10Hillandale ElementaryGrades: PK-5Distance: 1.9 mi
- 5/10Brogden MiddleGrades: 6-8Distance: 3.5 mi
- 3/10Riverside High SchoolGrades: 9-12Distance: 2 mi
Schools provided by the listing agent
- Elementary: Durham - Hillandale
- Middle: Durham - Carrington
- High: Durham - Riverside
Source: Doorify MLS. This data may not be complete. We recommend contacting the local school district to confirm school assignments for this home.
Get a cash offer in 3 minutes
Find out how much your home could sell for in as little as 3 minutes with a no-obligation cash offer.
Estimated market value
$350,900
Get a cash offer in 3 minutes
Find out how much your home could sell for in as little as 3 minutes with a no-obligation cash offer.
Estimated market value
$350,900

