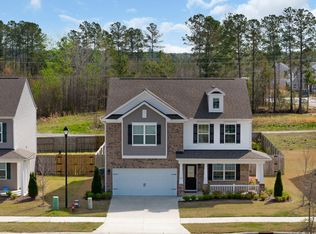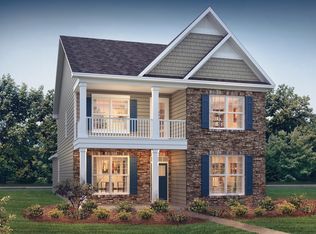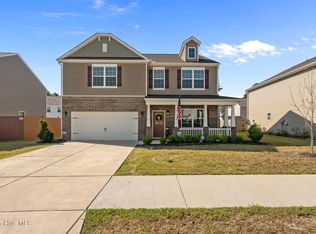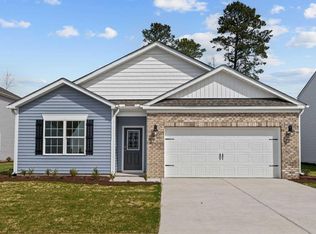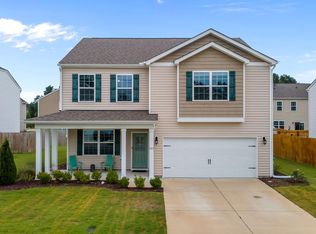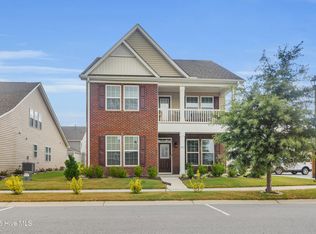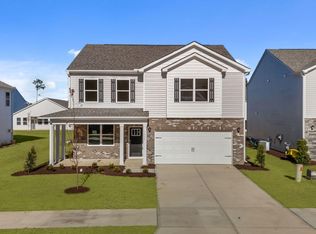Crank up the volume—this isn't just a home, it's your backstage pass to the rock 'n' roll lifestyle in one of New Bern's hottest new neighborhoods. Welcome to 2005 Chiles Drive, a 2,227 square ft headliner packed with attitude and comfort. With three bedrooms and two and half bathrooms, there's plenty of room for your crew, your gear, or both. Built in 2022, this home still has that fresh-off-the-tour look and feel, and the two-car attached garage is ready to park your ride—or tour bus.
The designer kitchen is a showstopper with granite countertops, an oversized island, and sleek stainless steel appliances—perfect for pre-show dinner parties or post-gig snacking. The open-concept living area flows effortlessly into a covered patio, creating an indoor-outdoor stage fit for backyard jam sessions, summer barbecues, or mellow evenings under the stars. Smart-home tech comes built-in with a Z-Wave lock, touchscreen control panel, and video doorbell, giving you top-tier security and control while you're out living loud.
Upstairs, the private owner's suite delivers VIP treatment with a vaulted ceiling, a huge walk-in closet, and a deluxe ensuite bath. Two additional bedrooms, a cozy den, and a massive laundry room round out the second floor, giving everyone in your entourage a place to chill. The vibe continues outside in West New Bern, just six miles from downtown's historic waterfront—ideal for unplugged strolls after the amps are off.
So plug in your dreams and flip the switch—2005 Chiles Drive is ready to belt out your next chapter. Let's set up your VIP tour. Rock on. 🤘
For sale
$345,000
2005 Chiles Drive, New Bern, NC 28562
3beds
2,227sqft
Est.:
Single Family Residence
Built in 2021
5,227.2 Square Feet Lot
$339,800 Zestimate®
$155/sqft
$13/mo HOA
What's special
- 182 days |
- 104 |
- 6 |
Zillow last checked: 8 hours ago
Listing updated: December 05, 2025 at 12:41pm
Listed by:
Thompson Homes 252-672-2090,
Thompson Homes Real Estate Group,
Tieghlor Melton 910-641-1914,
Thompson Homes Real Estate Group
Source: Hive MLS,MLS#: 100513273 Originating MLS: Neuse River Region Association of Realtors
Originating MLS: Neuse River Region Association of Realtors
Tour with a local agent
Facts & features
Interior
Bedrooms & bathrooms
- Bedrooms: 3
- Bathrooms: 3
- Full bathrooms: 2
- 1/2 bathrooms: 1
Rooms
- Room types: Master Bedroom, Bedroom 2, Bedroom 3, Living Room, Dining Room, Laundry, Den, Office
Primary bedroom
- Level: Second
Bedroom 2
- Level: Second
Bedroom 3
- Level: Second
Den
- Level: Second
Dining room
- Level: First
Kitchen
- Level: First
Laundry
- Level: Second
Living room
- Level: First
Office
- Level: First
Heating
- Electric, Heat Pump
Cooling
- Central Air
Appliances
- Included: Gas Oven, Gas Cooktop, Built-In Microwave, Refrigerator, Dishwasher
- Laundry: Dryer Hookup, Washer Hookup, Laundry Room
Features
- Walk-in Closet(s), Kitchen Island, Ceiling Fan(s), Pantry, Walk-in Shower, Blinds/Shades, Gas Log, Walk-In Closet(s)
- Flooring: Carpet, Laminate, Tile
- Basement: None
- Has fireplace: Yes
- Fireplace features: Gas Log
Interior area
- Total structure area: 2,227
- Total interior livable area: 2,227 sqft
Property
Parking
- Total spaces: 4
- Parking features: Garage Faces Front, Attached, Concrete, Garage Door Opener
- Attached garage spaces: 2
- Uncovered spaces: 2
Features
- Levels: Two
- Stories: 2
- Patio & porch: Open, Covered, Patio, Porch
- Exterior features: Cluster Mailboxes
- Fencing: None
Lot
- Size: 5,227.2 Square Feet
- Features: Corner Lot
Details
- Parcel number: 82091045
- Zoning: Resdential
- Special conditions: Standard
Construction
Type & style
- Home type: SingleFamily
- Property subtype: Single Family Residence
Materials
- Stone, Vinyl Siding
- Foundation: Slab
- Roof: Architectural Shingle
Condition
- New construction: No
- Year built: 2021
Details
- Warranty included: Yes
Utilities & green energy
- Sewer: Public Sewer
- Water: Public
- Utilities for property: Natural Gas Connected, Sewer Connected, Water Connected
Community & HOA
Community
- Subdivision: West New Bern
HOA
- Has HOA: Yes
- Amenities included: Maintenance Common Areas
- HOA fee: $160 annually
- HOA name: CAMS
- HOA phone: 877-672-2267
Location
- Region: New Bern
Financial & listing details
- Price per square foot: $155/sqft
- Tax assessed value: $303,900
- Annual tax amount: $2,609
- Date on market: 6/11/2025
- Cumulative days on market: 183 days
- Listing agreement: Exclusive Right To Sell
- Listing terms: Cash,Conventional,FHA,VA Loan
- Road surface type: Paved
Estimated market value
$339,800
$323,000 - $357,000
$2,352/mo
Price history
Price history
| Date | Event | Price |
|---|---|---|
| 8/6/2025 | Price change | $345,000-1.4%$155/sqft |
Source: | ||
| 6/12/2025 | Listed for sale | $350,000+17.2%$157/sqft |
Source: | ||
| 2/15/2022 | Sold | $298,740$134/sqft |
Source: | ||
| 10/13/2021 | Pending sale | $298,740$134/sqft |
Source: | ||
| 9/9/2021 | Listed for sale | $298,740$134/sqft |
Source: | ||
Public tax history
Public tax history
| Year | Property taxes | Tax assessment |
|---|---|---|
| 2024 | $2,609 +1.7% | $303,900 |
| 2023 | $2,567 | $303,900 +87.4% |
| 2022 | -- | $162,160 |
Find assessor info on the county website
BuyAbility℠ payment
Est. payment
$1,960/mo
Principal & interest
$1653
Property taxes
$173
Other costs
$134
Climate risks
Neighborhood: 28562
Nearby schools
GreatSchools rating
- 4/10Trent Park ElementaryGrades: K-5Distance: 2.6 mi
- 4/10H J Macdonald MiddleGrades: 6-8Distance: 1.6 mi
- 3/10New Bern HighGrades: 9-12Distance: 2.1 mi
Schools provided by the listing agent
- Elementary: Trent Park
- Middle: H. J. MacDonald
- High: New Bern
Source: Hive MLS. This data may not be complete. We recommend contacting the local school district to confirm school assignments for this home.
- Loading
- Loading
