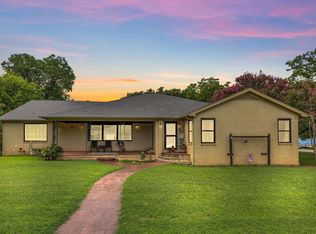Sold on 04/30/25
Price Unknown
2005 Cates St, Bridgeport, TX 76426
2beds
1,236sqft
Single Family Residence
Built in 1953
0.38 Acres Lot
$213,100 Zestimate®
$--/sqft
$1,487 Estimated rent
Home value
$213,100
$188,000 - $243,000
$1,487/mo
Zestimate® history
Loading...
Owner options
Explore your selling options
What's special
This beautifully updated 2-bedroom, 2-bathroom home offers modern comforts with rustic charm on almost half an acre! Step inside to find a spacious living and dining area—perfect for entertaining—highlighted by a cozy wood-burning fireplace and stylish LVP flooring throughout. The stunning kitchen features butcher block countertops, a farm sink, stainless steel appliances, and a gas range for the ultimate cooking experience. Relax in your primary suite with an updated en-suite bath, and enjoy ceiling fans throughout for year-round comfort. Outside, unwind in the hot tub or cool off in the above-ground pool with a deck, all surrounded by privacy fencing for seclusion. Need a workspace or extra storage? The 20x30 shop with a 10-foot lean-to has you covered. This move-in-ready home offers country living with modern amenities—don’t miss out! Schedule a tour today!
Zillow last checked: 8 hours ago
Listing updated: April 30, 2025 at 09:14am
Listed by:
Tomie Fox 0634368,
Tomie Fox Real Estate Group 940-210-8088,
Lana Hamblin 0784016 940-255-4460,
Tomie Fox Real Estate Group
Bought with:
Rhonda Thompson
Local Pro Realty LLC
Source: NTREIS,MLS#: 20849979
Facts & features
Interior
Bedrooms & bathrooms
- Bedrooms: 2
- Bathrooms: 2
- Full bathrooms: 2
Primary bedroom
- Features: Ceiling Fan(s), En Suite Bathroom, Walk-In Closet(s)
- Level: First
- Dimensions: 12 x 11
Bedroom
- Features: Ceiling Fan(s)
- Level: First
- Dimensions: 11 x 13
Dining room
- Level: First
- Dimensions: 15 x 8
Living room
- Features: Ceiling Fan(s), Fireplace
- Level: First
- Dimensions: 19 x 13
Heating
- Central, Electric
Cooling
- Central Air, Ceiling Fan(s), Electric
Appliances
- Included: Dishwasher, Electric Oven, Gas Cooktop, Disposal, Microwave
- Laundry: Common Area, Washer Hookup, Electric Dryer Hookup, Laundry in Utility Room
Features
- Built-in Features, Decorative/Designer Lighting Fixtures, Eat-in Kitchen, Open Floorplan, Pantry, Cable TV, Natural Woodwork, Walk-In Closet(s)
- Flooring: Luxury Vinyl Plank
- Has basement: No
- Number of fireplaces: 1
- Fireplace features: Living Room, Masonry, Stone, Wood Burning
Interior area
- Total interior livable area: 1,236 sqft
Property
Parking
- Parking features: Driveway, On Street
- Has uncovered spaces: Yes
Features
- Levels: One
- Stories: 1
- Patio & porch: Rear Porch, Deck, Front Porch, Patio, Covered
- Exterior features: Storage
- Has private pool: Yes
- Pool features: Above Ground, Pool Cover, Pool, Private, Vinyl
- Fencing: Fenced,Privacy
Lot
- Size: 0.38 Acres
- Features: Landscaped, Subdivision, Few Trees
- Residential vegetation: Grassed
Details
- Parcel number: 755090
Construction
Type & style
- Home type: SingleFamily
- Architectural style: Traditional,Detached
- Property subtype: Single Family Residence
Materials
- Brick
- Foundation: Pillar/Post/Pier
- Roof: Composition
Condition
- Year built: 1953
Utilities & green energy
- Sewer: Public Sewer
- Water: Public
- Utilities for property: Electricity Available, Sewer Available, Water Available, Cable Available
Community & neighborhood
Location
- Region: Bridgeport
- Subdivision: Reed Add
Other
Other facts
- Listing terms: Cash,Conventional,FHA,VA Loan
- Road surface type: Asphalt
Price history
| Date | Event | Price |
|---|---|---|
| 4/30/2025 | Sold | -- |
Source: NTREIS #20849979 | ||
| 4/14/2025 | Pending sale | $210,000$170/sqft |
Source: NTREIS #20849979 | ||
| 4/6/2025 | Contingent | $210,000$170/sqft |
Source: NTREIS #20849979 | ||
| 3/23/2025 | Listed for sale | $210,000-4.5%$170/sqft |
Source: NTREIS #20849979 | ||
| 3/19/2025 | Contingent | $220,000$178/sqft |
Source: NTREIS #20849979 | ||
Public tax history
| Year | Property taxes | Tax assessment |
|---|---|---|
| 2025 | -- | $139,860 +10% |
| 2024 | $1,322 +18.2% | $127,145 +10% |
| 2023 | $1,119 | $115,586 +10% |
Find assessor info on the county website
Neighborhood: 76426
Nearby schools
GreatSchools rating
- NABridgeport Elementary SchoolGrades: PK-2Distance: 0.7 mi
- 5/10Bridgeport Middle SchoolGrades: 6-8Distance: 0.4 mi
- 4/10Bridgeport High SchoolGrades: 9-12Distance: 0.5 mi
Schools provided by the listing agent
- Elementary: Bridgeport
- Middle: Bridgeport
- High: Bridgeport
- District: Bridgeport ISD
Source: NTREIS. This data may not be complete. We recommend contacting the local school district to confirm school assignments for this home.
Sell for more on Zillow
Get a free Zillow Showcase℠ listing and you could sell for .
$213,100
2% more+ $4,262
With Zillow Showcase(estimated)
$217,362