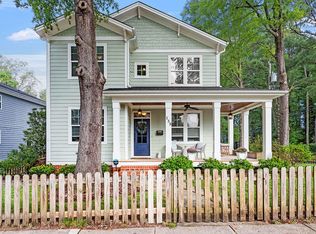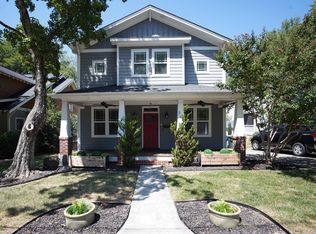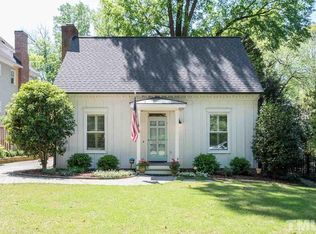Sold for $989,000 on 03/31/23
$989,000
2005 Carroll Dr, Raleigh, NC 27608
3beds
2,656sqft
Single Family Residence, Residential
Built in 2010
6,098.4 Square Feet Lot
$1,072,700 Zestimate®
$372/sqft
$2,908 Estimated rent
Home value
$1,072,700
$1.02M - $1.14M
$2,908/mo
Zestimate® history
Loading...
Owner options
Explore your selling options
What's special
Move-in ready, ITB, this home is ready for you to call your own! Charming covered front porch. Beautiful living spaces with gas-log fireplace in the family room, eat-in kitchen with large granite island, gas cooktop, butler's pantry, and large pantry. Sunny living room can also be a home office. Primary suite with two walk-in closets. Bonus room on third floor. Two-car garage in the basement with workshop and additional space for fitness/storage. Handsome hardwoods up and down, lovely moldings. Screened porch and deck with a fenced backyard. Irrigation system. Walk to Fallon Park, Five Points, and quick access to downtown. This is a wonderful opportunity!
Zillow last checked: 8 hours ago
Listing updated: October 27, 2025 at 07:48pm
Listed by:
Anna Ball Hodge 336-671-2565,
Hodge & Kittrell Sotheby's Int
Bought with:
Susan Reinhard, 211239
TRIANGLE SPECIALISTS
Source: Doorify MLS,MLS#: 2494608
Facts & features
Interior
Bedrooms & bathrooms
- Bedrooms: 3
- Bathrooms: 3
- Full bathrooms: 2
- 1/2 bathrooms: 1
Heating
- Forced Air, Natural Gas, Zoned
Cooling
- Central Air, Zoned
Appliances
- Included: Dishwasher, Gas Cooktop, Gas Water Heater, Microwave, Range Hood, Refrigerator
- Laundry: Laundry Room, Upper Level
Features
- Bathtub/Shower Combination, Bookcases, Pantry, Eat-in Kitchen, Entrance Foyer, Granite Counters, High Ceilings, Smooth Ceilings, Storage, Walk-In Closet(s), Walk-In Shower, Water Closet
- Flooring: Carpet, Hardwood, Tile
- Basement: Block, Concrete, Daylight, Exterior Entry, Interior Entry, Unfinished, Unheated, Workshop
- Number of fireplaces: 1
- Fireplace features: Family Room, Gas, Gas Log
Interior area
- Total structure area: 2,656
- Total interior livable area: 2,656 sqft
- Finished area above ground: 2,656
- Finished area below ground: 0
Property
Parking
- Total spaces: 2
- Parking features: Basement, Concrete, Driveway, Garage, Garage Faces Side, Workshop in Garage
- Garage spaces: 2
Features
- Levels: Two
- Stories: 2
- Patio & porch: Covered, Deck, Patio, Porch, Screened
- Exterior features: Fenced Yard, Rain Gutters
- Has view: Yes
Lot
- Size: 6,098 sqft
- Dimensions: 50 x 120 x 50 x 120
- Features: Landscaped
Details
- Parcel number: 1704696077
- Zoning: R-10
Construction
Type & style
- Home type: SingleFamily
- Architectural style: Transitional
- Property subtype: Single Family Residence, Residential
Materials
- Fiber Cement
Condition
- New construction: No
- Year built: 2010
Utilities & green energy
- Sewer: Public Sewer
- Water: Public
Community & neighborhood
Location
- Region: Raleigh
- Subdivision: Oxford Park
HOA & financial
HOA
- Has HOA: No
- Services included: Unknown
Price history
| Date | Event | Price |
|---|---|---|
| 3/31/2023 | Sold | $989,000$372/sqft |
Source: | ||
| 2/15/2023 | Contingent | $989,000$372/sqft |
Source: | ||
| 2/10/2023 | Listed for sale | $989,000+15.7%$372/sqft |
Source: | ||
| 9/30/2021 | Sold | $855,000-1.2%$322/sqft |
Source: | ||
| 8/28/2021 | Pending sale | $865,000$326/sqft |
Source: | ||
Public tax history
| Year | Property taxes | Tax assessment |
|---|---|---|
| 2025 | $8,578 +0.4% | $981,349 |
| 2024 | $8,543 +13.9% | $981,349 +43% |
| 2023 | $7,498 +7.6% | $686,021 |
Find assessor info on the county website
Neighborhood: Five Points
Nearby schools
GreatSchools rating
- 5/10Joyner ElementaryGrades: PK-5Distance: 0.6 mi
- 6/10Oberlin Middle SchoolGrades: 6-8Distance: 1.1 mi
- 7/10Needham Broughton HighGrades: 9-12Distance: 1.4 mi
Schools provided by the listing agent
- Elementary: Wake - Joyner
- Middle: Wake - Oberlin
- High: Wake - Broughton
Source: Doorify MLS. This data may not be complete. We recommend contacting the local school district to confirm school assignments for this home.
Get a cash offer in 3 minutes
Find out how much your home could sell for in as little as 3 minutes with a no-obligation cash offer.
Estimated market value
$1,072,700
Get a cash offer in 3 minutes
Find out how much your home could sell for in as little as 3 minutes with a no-obligation cash offer.
Estimated market value
$1,072,700


