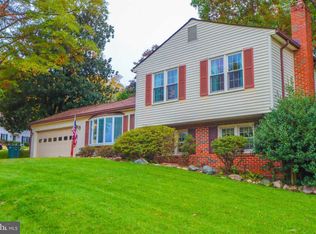Sold for $855,000 on 02/07/25
$855,000
2005 Cantata Ct, Vienna, VA 22182
4beds
2,320sqft
Single Family Residence
Built in 1971
0.25 Acres Lot
$1,422,300 Zestimate®
$369/sqft
$2,035 Estimated rent
Home value
$1,422,300
$1.18M - $1.76M
$2,035/mo
Zestimate® history
Loading...
Owner options
Explore your selling options
What's special
LOCATION! LOCATION! LOCATION! Quiet cul-de-dac in one of Vienna's premier neighborhoods. Deck overlooks woods with trails that lead to the W&OD Trail. A little over a mile walk on the W&OD Trail to the center of the charming Town of Vienna. DREAM COMMUTE! Four different routes to the center of Tysons, all under 15 minutes at rush hour! Short drive to Wolf Trap exit provides quick access to 267/66/495. BEST SCHOOLS: Wolf Trap/Kilmer/Madison. Sidewalks and underground utilities.
Zillow last checked: 8 hours ago
Listing updated: March 15, 2025 at 02:34am
Listed by:
Mr. Tom S Hennerty 703-581-8605,
NetRealtyNow.com, LLC
Bought with:
Mr. Tom S Hennerty, 5092
NetRealtyNow.com, LLC
Source: Bright MLS,MLS#: VAFX2203450
Facts & features
Interior
Bedrooms & bathrooms
- Bedrooms: 4
- Bathrooms: 3
- Full bathrooms: 3
- Main level bathrooms: 2
- Main level bedrooms: 3
Basement
- Area: 1100
Heating
- Forced Air, Natural Gas
Cooling
- Central Air, Electric
Appliances
- Included: Microwave, Oven/Range - Gas, Refrigerator, Washer, Dryer, Gas Water Heater
- Laundry: Lower Level, Laundry Room
Features
- Kitchen Island, Upgraded Countertops, Dry Wall
- Basement: Exterior Entry,Full,Walk-Out Access,Connecting Stairway,Finished
- Has fireplace: No
Interior area
- Total structure area: 2,320
- Total interior livable area: 2,320 sqft
- Finished area above ground: 1,220
- Finished area below ground: 1,100
Property
Parking
- Total spaces: 1
- Parking features: Attached Carport
- Carport spaces: 1
Accessibility
- Accessibility features: 2+ Access Exits
Features
- Levels: Split Foyer,Two
- Stories: 2
- Pool features: None
Lot
- Size: 0.25 Acres
Details
- Additional structures: Above Grade, Below Grade
- Parcel number: 38125 361
- Zoning: 121
- Zoning description: R-2C
- Special conditions: Standard
Construction
Type & style
- Home type: SingleFamily
- Property subtype: Single Family Residence
Materials
- Combination, Brick, Vinyl Siding
- Foundation: Permanent
- Roof: Asphalt,Shingle
Condition
- New construction: No
- Year built: 1971
Utilities & green energy
- Sewer: Public Sewer
- Water: Public
Community & neighborhood
Location
- Region: Vienna
- Subdivision: Tiburon
HOA & financial
HOA
- Has HOA: Yes
- HOA fee: $50 annually
Other
Other facts
- Listing agreement: Exclusive Agency
- Ownership: Fee Simple
Price history
| Date | Event | Price |
|---|---|---|
| 2/7/2025 | Sold | $855,000-4.5%$369/sqft |
Source: | ||
| 11/29/2024 | Contingent | $895,000$386/sqft |
Source: | ||
| 11/25/2024 | Price change | $895,000-3.2%$386/sqft |
Source: | ||
| 11/11/2024 | Price change | $925,000-3.6%$399/sqft |
Source: | ||
| 10/14/2024 | Listed for sale | $960,000-3%$414/sqft |
Source: | ||
Public tax history
| Year | Property taxes | Tax assessment |
|---|---|---|
| 2025 | $10,042 +3.5% | $868,670 +3.8% |
| 2024 | $9,698 +3% | $837,080 +0.3% |
| 2023 | $9,416 +6.5% | $834,370 +8% |
Find assessor info on the county website
Neighborhood: 22182
Nearby schools
GreatSchools rating
- 8/10Wolftrap Elementary SchoolGrades: PK-6Distance: 0.7 mi
- 7/10Kilmer Middle SchoolGrades: 7-8Distance: 3 mi
- 8/10Madison High SchoolGrades: 9-12Distance: 1.4 mi
Schools provided by the listing agent
- District: Fairfax County Public Schools
Source: Bright MLS. This data may not be complete. We recommend contacting the local school district to confirm school assignments for this home.
Get a cash offer in 3 minutes
Find out how much your home could sell for in as little as 3 minutes with a no-obligation cash offer.
Estimated market value
$1,422,300
Get a cash offer in 3 minutes
Find out how much your home could sell for in as little as 3 minutes with a no-obligation cash offer.
Estimated market value
$1,422,300
