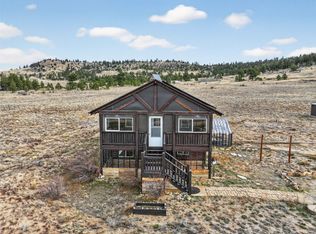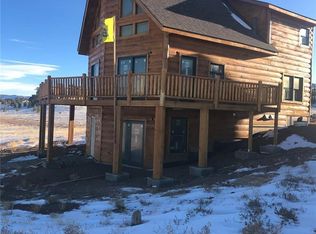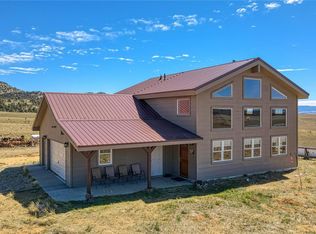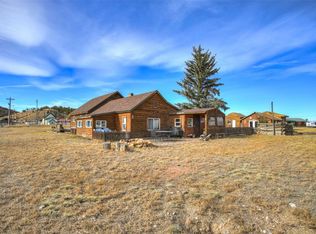Exterior upgrades!! Amazing self-sustaining and efficient off-grid property offering optional SELLER FINANCING! Turnkey and move in ready!! Say goodbye to utility bills and celebrate self sufficiency without reliance on the power grid. The exterior logs were recently stained in August of 2024. You will be comfortable inside during colder months with the radiant heat floors, fireplace and enclosed south facing sunroom. In the warmer months, harvest currants from your bushes and bask in the great outdoors on your deck, patio or pitching some horseshoes below the house. Delight in fresh herbs and vegetables year round from your indoor greenhouse!
Enjoy your slice of the Colorado high country on this fully fenced 5.15-acre property. Quality satellite internet/tv is available in this area.
Only 12 minutes from historical Hartsel, 30 minutes to the county seat of Fairplay, just over an hour to alpine skiing at Breckenridge or Monarch Mountain. You can be in Denver within 2 hours and to Colorado Springs in 1.5 hours. Find your way to 3 separate reservoirs in less than 30 minutes and 4 seasons of recreation.
Reside here full-time or make it your recreational getaway, you are in the heart of all that Park County has to offer, truly a park for all seasons! Hiking, backpacking, mountain biking, river rafting, hunting, cross country or alpine skiing, snowmobiling, fishing, or simply soaking up your colorful Colorado outdoors.
Make this one-of-a-kind property yours!
For sale
$465,000
2005 Cahokia Road, Hartsel, CO 80449
3beds
2,640sqft
Est.:
Single Family Residence
Built in 2003
5.15 Acres Lot
$-- Zestimate®
$176/sqft
$-- HOA
What's special
Indoor greenhouseEnclosed south facing sunroomExterior upgradesRadiant heat floors
- 356 days |
- 1,006 |
- 62 |
Zillow last checked: 8 hours ago
Listing updated: January 12, 2026 at 02:26pm
Listed by:
Fielding Heckendorf 719-838-0696 fielding.heckendorf@kw.com,
Keller Williams Foothills Realty
Source: REcolorado,MLS#: 2260670
Tour with a local agent
Facts & features
Interior
Bedrooms & bathrooms
- Bedrooms: 3
- Bathrooms: 2
- Full bathrooms: 1
- 3/4 bathrooms: 1
- Main level bathrooms: 1
- Main level bedrooms: 2
Bedroom
- Level: Main
- Area: 132 Square Feet
- Dimensions: 11 x 12
Bedroom
- Level: Main
- Area: 132 Square Feet
- Dimensions: 11 x 12
Bathroom
- Description: Washing Machine
- Level: Main
- Area: 77 Square Feet
- Dimensions: 7 x 11
Bathroom
- Level: Upper
- Area: 86.25 Square Feet
- Dimensions: 7.5 x 11.5
Other
- Level: Upper
- Area: 154 Square Feet
- Dimensions: 11 x 14
Bonus room
- Description: Indoor Greenhouse With Heated Floor
- Level: Main
- Area: 105 Square Feet
- Dimensions: 7 x 15
Family room
- Level: Upper
- Area: 126.5 Square Feet
- Dimensions: 11 x 11.5
Kitchen
- Level: Upper
- Area: 126.5 Square Feet
- Dimensions: 11 x 11.5
Living room
- Level: Main
- Area: 264 Square Feet
- Dimensions: 11 x 24
Mud room
- Description: Enclosed Entry/Mud Room
- Level: Main
- Area: 49 Square Feet
- Dimensions: 7 x 7
Sun room
- Description: South Facing
- Level: Upper
- Area: 172.5 Square Feet
- Dimensions: 7.5 x 23
Utility room
- Description: Clothes Dryer
- Level: Main
- Area: 98 Square Feet
- Dimensions: 7 x 14
Heating
- Active Solar, Propane, Radiant Floor, Solar, Wood Stove
Cooling
- None
Appliances
- Included: Cooktop, Dishwasher, Disposal, Dryer, Oven, Range, Refrigerator, Solar Hot Water, Washer, Water Softener
- Laundry: In Unit
Features
- Ceiling Fan(s), Eat-in Kitchen, Entrance Foyer, High Ceilings, Open Floorplan, Solid Surface Counters, Sound System, T&G Ceilings
- Flooring: Carpet, Concrete, Tile, Wood
- Has basement: No
- Number of fireplaces: 1
- Fireplace features: Free Standing, Wood Burning, Wood Burning Stove
- Furnished: Yes
Interior area
- Total structure area: 2,640
- Total interior livable area: 2,640 sqft
- Finished area above ground: 2,416
Video & virtual tour
Property
Parking
- Total spaces: 5
- Parking features: Circular Driveway
- Has uncovered spaces: Yes
- Details: Off Street Spaces: 4, RV Spaces: 1
Features
- Levels: Two
- Stories: 2
- Entry location: Ground
- Patio & porch: Covered, Deck, Front Porch, Patio
- Exterior features: Balcony, Barbecue
- Fencing: Full
- Has view: Yes
- View description: Meadow, Mountain(s)
Lot
- Size: 5.15 Acres
- Features: Fire Mitigation, Rolling Slope
- Residential vegetation: Brush, Grassed, Mixed, Partially Wooded
Details
- Parcel number: 11347
- Special conditions: Standard
- Other equipment: Home Theater
Construction
Type & style
- Home type: SingleFamily
- Architectural style: Mountain Contemporary
- Property subtype: Single Family Residence
Materials
- Frame, Log
- Foundation: Slab
Condition
- Year built: 2003
Utilities & green energy
- Water: Well
- Utilities for property: Off Grid, Phone Connected, Propane
Community & HOA
Community
- Security: Carbon Monoxide Detector(s), Smoke Detector(s)
- Subdivision: Nine Mile Heights
HOA
- Has HOA: No
Location
- Region: Hartsel
Financial & listing details
- Price per square foot: $176/sqft
- Tax assessed value: $399,281
- Annual tax amount: $1,115
- Date on market: 2/19/2025
- Listing terms: 1031 Exchange,Cash,Conventional,FHA,Owner Will Carry,VA Loan
- Exclusions: Sellers Personal Property, Art Work, Tv Downstairs, Futon, Red Leather Couch/Recliner/Love Seat, Antique Dresser, Oak Dining Set, (F250 Plow Truck, Hydraulic Log Splitter And Spare Inverter Are All Negotiable).
- Ownership: Corporation/Trust
- Road surface type: Dirt, Gravel
Estimated market value
Not available
Estimated sales range
Not available
Not available
Price history
Price history
| Date | Event | Price |
|---|---|---|
| 8/8/2025 | Price change | $465,000+1.1%$176/sqft |
Source: | ||
| 5/31/2025 | Price change | $460,000-5.9%$174/sqft |
Source: | ||
| 2/19/2025 | Listed for sale | $489,000-2.2%$185/sqft |
Source: | ||
| 1/31/2025 | Listing removed | $499,900$189/sqft |
Source: | ||
| 10/30/2024 | Price change | $499,900-4.8%$189/sqft |
Source: | ||
Public tax history
Public tax history
| Year | Property taxes | Tax assessment |
|---|---|---|
| 2025 | $1,116 +5.3% | $26,760 +27.9% |
| 2024 | $1,060 +14.4% | $20,920 -15.8% |
| 2023 | $926 +1.7% | $24,840 +58.7% |
Find assessor info on the county website
BuyAbility℠ payment
Est. payment
$2,488/mo
Principal & interest
$2193
Home insurance
$163
Property taxes
$132
Climate risks
Neighborhood: 80449
Nearby schools
GreatSchools rating
- 4/10Edith Teter Elementary SchoolGrades: PK-5Distance: 25.5 mi
- 6/10Silverheels Middle SchoolGrades: 6-8Distance: 25.5 mi
- 4/10South Park High SchoolGrades: 9-12Distance: 25.5 mi
Schools provided by the listing agent
- Elementary: Edith Teter
- Middle: South Park
- High: South Park
- District: Park County RE-2
Source: REcolorado. This data may not be complete. We recommend contacting the local school district to confirm school assignments for this home.
- Loading
- Loading






