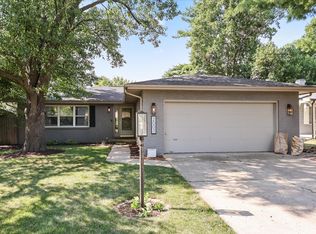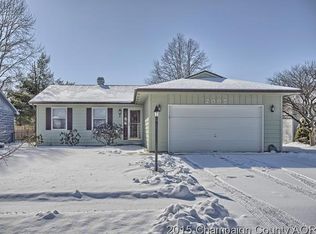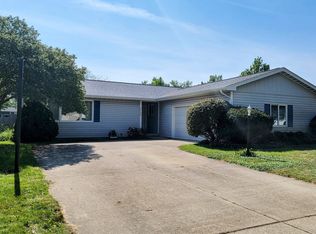Closed
$240,000
2005 Bittersweet Dr, Champaign, IL 61821
3beds
1,440sqft
Single Family Residence
Built in 1981
7,405.2 Square Feet Lot
$247,400 Zestimate®
$167/sqft
$1,734 Estimated rent
Home value
$247,400
$223,000 - $275,000
$1,734/mo
Zestimate® history
Loading...
Owner options
Explore your selling options
What's special
This ranch-style home in Southwood offers a versatile floor plan with wood laminate (or wood-look tile) floors flowing through the foyer, living room, kitchen, and hearth room. The kitchen features ample storage, updated counters, subway tile backsplash, under-cabinet lighting, upscale stainless steel appliances, and room for a small dining table. The adjacent hearth room, with its cozy fireplace, can serve as a formal dining room or additional living space. Both the hall bathroom shower and ensuite bath (with a walk-in tub) have been comprehensively remodeled. The laundry room houses the furnace and water heater and provides access to the garage. The property also boasts an elaborate garden shed with electricity and a roof that is less than five years old. This home has been pre-inspected.
Zillow last checked: 8 hours ago
Listing updated: March 28, 2025 at 01:00am
Listing courtesy of:
Matt Difanis, ABR,CIPS,GRI 217-369-6765,
RE/MAX REALTY ASSOCIATES-CHA,
Misturat Ganiyu, ABR 773-983-1075,
RE/MAX REALTY ASSOCIATES-CHA
Bought with:
Jeffrey Finke
Coldwell Banker R.E. Group
Jeffrey Finke
Coldwell Banker R.E. Group
Source: MRED as distributed by MLS GRID,MLS#: 12267195
Facts & features
Interior
Bedrooms & bathrooms
- Bedrooms: 3
- Bathrooms: 2
- Full bathrooms: 2
Primary bedroom
- Features: Flooring (Carpet), Bathroom (Full)
- Level: Main
- Area: 168 Square Feet
- Dimensions: 14X12
Bedroom 2
- Features: Flooring (Carpet)
- Level: Main
- Area: 120 Square Feet
- Dimensions: 12X10
Bedroom 3
- Features: Flooring (Carpet)
- Level: Main
- Area: 120 Square Feet
- Dimensions: 12X10
Dining room
- Features: Flooring (Wood Laminate)
- Level: Main
- Area: 208 Square Feet
- Dimensions: 16X13
Kitchen
- Features: Flooring (Wood Laminate)
- Level: Main
- Area: 176 Square Feet
- Dimensions: 16X11
Laundry
- Level: Main
- Area: 50 Square Feet
- Dimensions: 10X5
Living room
- Features: Flooring (Wood Laminate)
- Level: Main
- Area: 247 Square Feet
- Dimensions: 19X13
Heating
- Natural Gas
Cooling
- Central Air
Appliances
- Included: Range, Dishwasher, Refrigerator, Washer, Dryer, Disposal
- Laundry: Main Level
Features
- 1st Floor Bedroom, 1st Floor Full Bath
- Basement: Crawl Space
- Number of fireplaces: 1
- Fireplace features: Dining Room
Interior area
- Total structure area: 1,440
- Total interior livable area: 1,440 sqft
- Finished area below ground: 0
Property
Parking
- Total spaces: 2
- Parking features: Concrete, On Site, Garage Owned, Attached, Garage
- Attached garage spaces: 2
Accessibility
- Accessibility features: No Disability Access
Features
- Stories: 1
- Patio & porch: Deck
- Fencing: Fenced
Lot
- Size: 7,405 sqft
- Dimensions: 65 X 110
Details
- Additional structures: Shed(s)
- Parcel number: 452022484010
- Special conditions: None
Construction
Type & style
- Home type: SingleFamily
- Architectural style: Ranch
- Property subtype: Single Family Residence
Materials
- Cedar
Condition
- New construction: No
- Year built: 1981
Utilities & green energy
- Sewer: Public Sewer
- Water: Public
Community & neighborhood
Community
- Community features: Sidewalks
Location
- Region: Champaign
- Subdivision: Southwood
Other
Other facts
- Listing terms: Conventional
- Ownership: Fee Simple
Price history
| Date | Event | Price |
|---|---|---|
| 3/25/2025 | Sold | $240,000$167/sqft |
Source: | ||
| 2/6/2025 | Contingent | $240,000$167/sqft |
Source: | ||
| 2/3/2025 | Price change | $240,000-3.4%$167/sqft |
Source: | ||
| 1/23/2025 | Listed for sale | $248,500+13%$173/sqft |
Source: | ||
| 7/18/2023 | Sold | $220,000$153/sqft |
Source: | ||
Public tax history
| Year | Property taxes | Tax assessment |
|---|---|---|
| 2024 | $3,745 +7.6% | $48,940 +9.8% |
| 2023 | $3,479 +7.7% | $44,580 +8.4% |
| 2022 | $3,230 +2.8% | $41,120 +2% |
Find assessor info on the county website
Neighborhood: 61821
Nearby schools
GreatSchools rating
- 3/10Robeson Elementary SchoolGrades: K-5Distance: 0.7 mi
- 3/10Jefferson Middle SchoolGrades: 6-8Distance: 1.4 mi
- 6/10Centennial High SchoolGrades: 9-12Distance: 1.5 mi
Schools provided by the listing agent
- High: Centennial High School
- District: 4
Source: MRED as distributed by MLS GRID. This data may not be complete. We recommend contacting the local school district to confirm school assignments for this home.

Get pre-qualified for a loan
At Zillow Home Loans, we can pre-qualify you in as little as 5 minutes with no impact to your credit score.An equal housing lender. NMLS #10287.


