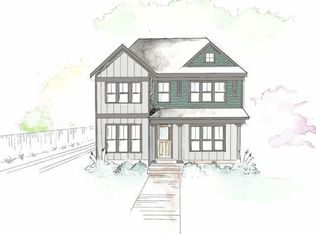Sold for $1,200,000
$1,200,000
2005 Bernard St, Raleigh, NC 27608
3beds
2,716sqft
Single Family Residence, Residential
Built in 2017
7,840.8 Square Feet Lot
$1,175,500 Zestimate®
$442/sqft
$3,744 Estimated rent
Home value
$1,175,500
$1.12M - $1.23M
$3,744/mo
Zestimate® history
Loading...
Owner options
Explore your selling options
What's special
This home is a stunning example of craftsmanship and design. Located in the Hi Mount/Five Points neighborhood, this residence is a masterfully designed collaboration between Tony Frazier and the current homeowners, brought to life by Custom Estate Homes. You will be welcomed by a wraparound porch and a voluminous foyer, featuring a wall of windows in the stairwell. The lower level includes a private office with a large closet and a gourmet kitchen with an abundance of cabinets in both the kitchen and the dining space. You can feel the custom touches throughout the home, such as reclaimed wood accent walls, custom cabinets flanking the fireplace, an expansive island in the kitchen, and a walk-in pantry. The outdoor space is unparalleled, offering a large covered porch and a patio with a fire pit in your completely fenced, heavily landscaped rear yard. There is also a custom-designed storage shed built to mimic the home's design. The upper floor consists of the primary bedroom and spa-like bath, featuring a freestanding tub and oversized shower. The massive walk-in closet has direct entry to the laundry. The additional two bedrooms each have private baths. There are multiple entry points for the home: a front door for guests and a side door for the convenience of unloading the car. You will also enjoy the proximity to the Raleigh Greenway, Kiwanis Park, Joyner Elementary, Five Points, and a multitude of restaurants and shops, making this an extremely walkable location.
Zillow last checked: 8 hours ago
Listing updated: November 05, 2025 at 06:46pm
Listed by:
Carolyn Swenson 919-413-5427,
Allen Tate/Raleigh-Glenwood
Bought with:
Courtney Whalen, 269960
Compass -- Raleigh
Source: Doorify MLS,MLS#: 10076025
Facts & features
Interior
Bedrooms & bathrooms
- Bedrooms: 3
- Bathrooms: 4
- Full bathrooms: 3
- 1/2 bathrooms: 1
Heating
- Forced Air, Natural Gas
Cooling
- Central Air
Appliances
- Included: Dishwasher, Disposal, Gas Cooktop, Microwave, Range Hood, Tankless Water Heater, Oven, Wine Refrigerator
- Laundry: Laundry Room, Sink, Upper Level
Features
- Bar, Bathtub/Shower Combination, Built-in Features, Ceiling Fan(s), Double Vanity, Eat-in Kitchen, Entrance Foyer, Granite Counters, High Ceilings, Kitchen Island, Open Floorplan, Pantry, Quartz Counters, Separate Shower, Smooth Ceilings, Soaking Tub, Sound System, Storage, Walk-In Closet(s), Walk-In Shower, Water Closet
- Flooring: Hardwood, Tile
- Basement: Crawl Space
- Number of fireplaces: 1
- Fireplace features: Family Room, Gas Log
- Common walls with other units/homes: No Common Walls
Interior area
- Total structure area: 2,716
- Total interior livable area: 2,716 sqft
- Finished area above ground: 2,716
- Finished area below ground: 0
Property
Parking
- Total spaces: 4
- Parking features: Driveway
Features
- Levels: Two
- Stories: 1
- Patio & porch: Front Porch, Patio, Porch, Rear Porch, Wrap Around
- Exterior features: Fenced Yard, Fire Pit, Garden, Lighting, Private Yard, Storage
- Fencing: Back Yard, Fenced, Privacy
- Has view: Yes
Lot
- Size: 7,840 sqft
- Features: Landscaped, Level
Details
- Additional structures: Outbuilding, Shed(s)
- Parcel number: 1705902073
- Special conditions: Standard
Construction
Type & style
- Home type: SingleFamily
- Architectural style: Transitional
- Property subtype: Single Family Residence, Residential
Materials
- Fiber Cement
- Foundation: Brick/Mortar
- Roof: Shingle
Condition
- New construction: No
- Year built: 2017
Details
- Builder name: Custom Estate Homes
Utilities & green energy
- Sewer: Public Sewer
- Water: Public
Community & neighborhood
Community
- Community features: None
Location
- Region: Raleigh
- Subdivision: Hi Mount
Price history
| Date | Event | Price |
|---|---|---|
| 4/17/2025 | Sold | $1,200,000-5.1%$442/sqft |
Source: | ||
| 3/16/2025 | Pending sale | $1,265,000$466/sqft |
Source: | ||
| 3/9/2025 | Price change | $1,265,000-1.6%$466/sqft |
Source: | ||
| 2/12/2025 | Listed for sale | $1,285,000+350.9%$473/sqft |
Source: | ||
| 5/26/2017 | Sold | $285,000+19.2%$105/sqft |
Source: Public Record Report a problem | ||
Public tax history
| Year | Property taxes | Tax assessment |
|---|---|---|
| 2025 | $9,352 +0.4% | $1,070,006 |
| 2024 | $9,313 +17.5% | $1,070,006 +47.5% |
| 2023 | $7,929 +7.6% | $725,577 |
Find assessor info on the county website
Neighborhood: Five Points
Nearby schools
GreatSchools rating
- 5/10Joyner ElementaryGrades: PK-5Distance: 0.3 mi
- 6/10Oberlin Middle SchoolGrades: 6-8Distance: 1.5 mi
- 7/10Needham Broughton HighGrades: 9-12Distance: 1.8 mi
Schools provided by the listing agent
- Elementary: Wake - Joyner
- Middle: Wake - Oberlin
- High: Wake - Broughton
Source: Doorify MLS. This data may not be complete. We recommend contacting the local school district to confirm school assignments for this home.
Get a cash offer in 3 minutes
Find out how much your home could sell for in as little as 3 minutes with a no-obligation cash offer.
Estimated market value$1,175,500
Get a cash offer in 3 minutes
Find out how much your home could sell for in as little as 3 minutes with a no-obligation cash offer.
Estimated market value
$1,175,500
