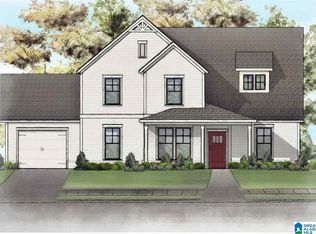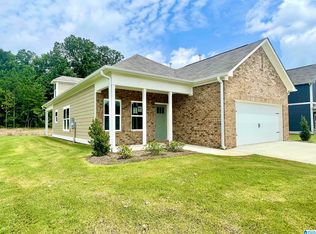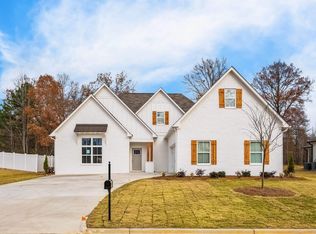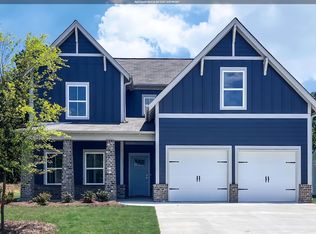Sold for $301,900
$301,900
2005 Baxter Ave, Springville, AL 35146
4beds
1,660sqft
Single Family Residence
Built in 2024
-- sqft lot
$327,500 Zestimate®
$182/sqft
$1,898 Estimated rent
Home value
$327,500
$311,000 - $344,000
$1,898/mo
Zestimate® history
Loading...
Owner options
Explore your selling options
What's special
Seller is offering $5,000 toward a rate buy down for a qualified buyer with use of preferred lender. What a find! New Construction under $300k! The Monroe plan is located in the desirable Sweetwater Community featuring 4 bedrooms, 2 bathrooms all on one level. Enjoy the open concept living with overflow on to the back patio and large flat yard! Don't miss out. 100% financing available with USDA.
Zillow last checked: 8 hours ago
Listing updated: August 06, 2024 at 02:19pm
Listed by:
Rod Friday 205-862-1803,
Newcastle Homes, Inc.,
Debbi Clarke 205-613-1736,
Newcastle Homes, Inc.
Bought with:
Jessica Sutherland
RE/MAX Realty Brokers
Source: GALMLS,MLS#: 21375106
Facts & features
Interior
Bedrooms & bathrooms
- Bedrooms: 4
- Bathrooms: 2
- Full bathrooms: 2
Primary bedroom
- Level: First
Bedroom 1
- Level: First
Bedroom 2
- Level: First
Bedroom 3
- Level: First
Primary bathroom
- Level: First
Bathroom 1
- Level: First
Dining room
- Level: First
Kitchen
- Features: Stone Counters
- Level: First
Basement
- Area: 0
Heating
- Central
Cooling
- Central Air, Ceiling Fan(s)
Appliances
- Included: ENERGY STAR Qualified Appliances, Dishwasher, Microwave, Stainless Steel Appliance(s), Stove-Electric, Gas Water Heater
- Laundry: Electric Dryer Hookup, Washer Hookup, Main Level, Laundry Room, Laundry (ROOM), Yes
Features
- Recessed Lighting, Smooth Ceilings, Linen Closet, Separate Shower, Tub/Shower Combo, Walk-In Closet(s)
- Flooring: Carpet, Laminate, Vinyl
- Windows: Double Pane Windows, ENERGY STAR Qualified Windows
- Attic: Pull Down Stairs,Yes
- Has fireplace: No
Interior area
- Total interior livable area: 1,660 sqft
- Finished area above ground: 1,660
- Finished area below ground: 0
Property
Parking
- Total spaces: 2
- Parking features: Attached, Driveway, Garage Faces Front
- Attached garage spaces: 2
- Has uncovered spaces: Yes
Features
- Levels: One
- Stories: 1
- Patio & porch: Open (PATIO), Patio
- Exterior features: Lighting, Sprinkler System
- Pool features: None
- Has view: Yes
- View description: None
- Waterfront features: No
Details
- Parcel number: 0
- Special conditions: N/A
Construction
Type & style
- Home type: SingleFamily
- Property subtype: Single Family Residence
- Attached to another structure: Yes
Materials
- HardiPlank Type
- Foundation: Slab
Condition
- Year built: 2024
Utilities & green energy
- Water: Public
- Utilities for property: Sewer Connected, Underground Utilities
Green energy
- Energy efficient items: Thermostat, Ridge Vent
Community & neighborhood
Community
- Community features: Street Lights
Location
- Region: Springville
- Subdivision: Sweetwater
Other
Other facts
- Price range: $301.9K - $301.9K
Price history
| Date | Event | Price |
|---|---|---|
| 12/31/2025 | Listing removed | $329,900$199/sqft |
Source: | ||
| 10/8/2025 | Price change | $329,900-0.3%$199/sqft |
Source: | ||
| 9/11/2025 | Price change | $331,000-0.3%$199/sqft |
Source: | ||
| 8/26/2025 | Price change | $332,000-0.9%$200/sqft |
Source: | ||
| 8/4/2025 | Price change | $335,000-1.2%$202/sqft |
Source: | ||
Public tax history
Tax history is unavailable.
Neighborhood: 35146
Nearby schools
GreatSchools rating
- 6/10Springville Elementary SchoolGrades: PK-5Distance: 4.8 mi
- 10/10Springville Middle SchoolGrades: 6-8Distance: 4.7 mi
- 10/10Springville High SchoolGrades: 9-12Distance: 3.5 mi
Schools provided by the listing agent
- Elementary: Springville
- Middle: Springville
- High: Springville
Source: GALMLS. This data may not be complete. We recommend contacting the local school district to confirm school assignments for this home.
Get a cash offer in 3 minutes
Find out how much your home could sell for in as little as 3 minutes with a no-obligation cash offer.
Estimated market value$327,500
Get a cash offer in 3 minutes
Find out how much your home could sell for in as little as 3 minutes with a no-obligation cash offer.
Estimated market value
$327,500



