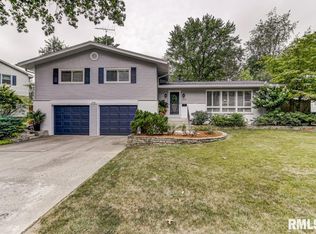Sold for $213,000 on 01/12/24
$213,000
2005 Barberry Dr, Springfield, IL 62704
3beds
2,099sqft
Single Family Residence, Residential
Built in 1960
-- sqft lot
$242,500 Zestimate®
$101/sqft
$2,196 Estimated rent
Home value
$242,500
$230,000 - $255,000
$2,196/mo
Zestimate® history
Loading...
Owner options
Explore your selling options
What's special
Start the new year off in a new home! This all brick home in a popular westside neighborhood has been well-maintained with much care over the years. Recent improvements include all new gutters with the LeafFilter Gutter System, new storm door, and extensive landscaping, including removal of trees and slit seeding the lawn to promote grass growth and a healthy lawn. Other recent improvements include an updated kitchen with newer cabinets, roll out drawers, SS appliances & built-in spice rack; an updated bath with double vanity, flooring, fixtures, mirrors & subway tile tub/shower surround; carpet in hall and lower level family room; insulated garage door; electric stove (has gas line too); many custom LED light fixtures; all new trim in living areas. Main floor open floor plan includes a living area with built-in media cabinet featuring modern farmhouse shiplap and industrial pipe shelving. Wood burning fireplace in the spacious lower level family room, for warmth on cool evenings, and a wall of built-ins for organizing everything from work to leisure activities. Original hardwood flooring in all the bedrooms. Walk out access to backyard from lower level laundry room. Fantastic location on Springfield's bustling west side, in Springfield's most desirable school districts, with convenient access to downtown, shopping, and restaurants. If looking for a home that is ready to move in, your search is complete!
Zillow last checked: 8 hours ago
Listing updated: January 17, 2024 at 12:01pm
Listed by:
Jane A Locascio Mobl:217-306-3037,
The Real Estate Group, Inc.
Bought with:
Kathy L Tega, 475143839
The Real Estate Group, Inc.
Source: RMLS Alliance,MLS#: CA1026099 Originating MLS: Capital Area Association of Realtors
Originating MLS: Capital Area Association of Realtors

Facts & features
Interior
Bedrooms & bathrooms
- Bedrooms: 3
- Bathrooms: 2
- Full bathrooms: 2
Bedroom 1
- Level: Upper
- Dimensions: 17ft 2in x 11ft 1in
Bedroom 2
- Level: Upper
- Dimensions: 14ft 6in x 10ft 1in
Bedroom 3
- Level: Upper
- Dimensions: 14ft 1in x 10ft 1in
Other
- Level: Main
- Dimensions: 11ft 4in x 9ft 11in
Family room
- Level: Lower
- Dimensions: 28ft 4in x 17ft 2in
Kitchen
- Level: Main
- Dimensions: 11ft 7in x 11ft 5in
Laundry
- Level: Lower
- Dimensions: 14ft 5in x 11ft 0in
Living room
- Level: Main
- Dimensions: 21ft 1in x 13ft 3in
Lower level
- Area: 667
Main level
- Area: 585
Upper level
- Area: 847
Heating
- Electric, Forced Air
Cooling
- Central Air
Appliances
- Included: Dishwasher, Disposal, Microwave, Range, Refrigerator
Features
- Ceiling Fan(s)
- Basement: Daylight,Partially Finished
- Attic: Storage
- Number of fireplaces: 1
- Fireplace features: Family Room, Wood Burning
Interior area
- Total structure area: 2,099
- Total interior livable area: 2,099 sqft
Property
Parking
- Total spaces: 2
- Parking features: Attached, Oversized
- Attached garage spaces: 2
- Details: Number Of Garage Remotes: 2
Features
- Patio & porch: Patio
Lot
- Dimensions: 99 x 109 x 61 x 107
- Features: Level
Details
- Parcel number: 22060452035
Construction
Type & style
- Home type: SingleFamily
- Property subtype: Single Family Residence, Residential
Materials
- Frame, Brick
- Foundation: Block
- Roof: Shingle
Condition
- New construction: No
- Year built: 1960
Utilities & green energy
- Sewer: Public Sewer
- Water: Public
Community & neighborhood
Security
- Security features: Security System
Location
- Region: Springfield
- Subdivision: Briarcliff
Other
Other facts
- Road surface type: Paved
Price history
| Date | Event | Price |
|---|---|---|
| 1/12/2024 | Sold | $213,000-0.9%$101/sqft |
Source: | ||
| 12/21/2023 | Contingent | $215,000$102/sqft |
Source: | ||
| 12/6/2023 | Pending sale | $215,000$102/sqft |
Source: | ||
| 12/5/2023 | Price change | $215,000-2.3%$102/sqft |
Source: | ||
| 12/1/2023 | Listed for sale | $220,000+7%$105/sqft |
Source: | ||
Public tax history
| Year | Property taxes | Tax assessment |
|---|---|---|
| 2024 | $6,243 +4% | $74,322 +9.5% |
| 2023 | $6,002 +4.7% | $67,886 +6.1% |
| 2022 | $5,732 +14% | $63,967 +14.5% |
Find assessor info on the county website
Neighborhood: 62704
Nearby schools
GreatSchools rating
- 9/10Owen Marsh Elementary SchoolGrades: K-5Distance: 1.1 mi
- 3/10Benjamin Franklin Middle SchoolGrades: 6-8Distance: 1 mi
- 7/10Springfield High SchoolGrades: 9-12Distance: 2.4 mi
Schools provided by the listing agent
- Elementary: Marsh
- Middle: Franklin
- High: Springfield
Source: RMLS Alliance. This data may not be complete. We recommend contacting the local school district to confirm school assignments for this home.

Get pre-qualified for a loan
At Zillow Home Loans, we can pre-qualify you in as little as 5 minutes with no impact to your credit score.An equal housing lender. NMLS #10287.
