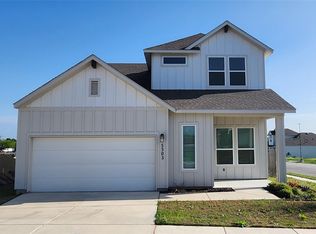Welcome to Avery Centre Comfort, Convenience & Community in Round Rock! This beautifully designed 4-bedroom, 3-bathroom home is nestled in the sought-after Avery Centre community offering an unbeatable blend of lifestyle, location, and livability. Step inside to discover a thoughtfully crafted floor plan with spacious living areas, a gourmet kitchen perfect for the home chef, and generous natural light throughout. The cook's kitchen boasts modern appliances, ample counter space, and sleek cabinetry ideal for both entertaining and everyday living. The primary suite is a true retreat, featuring a private balcony perfect for morning coffee or unwinding with a glass of wine at sunset. With four spacious bedrooms and three full bathrooms, there's room for everyone to feel at home. Enjoy a private backyard designed for relaxation and outdoor fun, plus access to Avery Centre's top-tier amenities including scenic hike & bike trails, state-of-the-art playgrounds, and a sparkling community pool. Conveniently located just north of Austin off I-35, Round Rock provides quick access to major employers, top retail, and entertainment destinations. You'll love the vibrant local scene from Round Rock's bustling downtown and eclectic restaurants to its many parks, golf courses, and community events. Avery Centre is also zoned to the highly acclaimed Round Rock ISD, making it an excellent choice for families.
House for rent
$2,600/mo
2005 Alice Jay Way, Round Rock, TX 78665
4beds
2,022sqft
Price is base rent and doesn't include required fees.
Singlefamily
Available now
No pets
Central air, ceiling fan
Electric dryer hookup laundry
2 Garage spaces parking
Natural gas, central
What's special
- 5 days
- on Zillow |
- -- |
- -- |
Travel times
Facts & features
Interior
Bedrooms & bathrooms
- Bedrooms: 4
- Bathrooms: 3
- Full bathrooms: 3
Heating
- Natural Gas, Central
Cooling
- Central Air, Ceiling Fan
Appliances
- Included: Dishwasher, Disposal, Microwave, Oven, WD Hookup
- Laundry: Electric Dryer Hookup, Hookups, Laundry Room
Features
- Ceiling Fan(s), Electric Dryer Hookup, Kitchen Island, Low Flow Plumbing Fixtures, Open Floorplan, Pantry, Recessed Lighting, Smart Home, Storage, WD Hookup, Walk-In Closet(s), Wired for Data
- Flooring: Carpet, Tile
Interior area
- Total interior livable area: 2,022 sqft
Property
Parking
- Total spaces: 2
- Parking features: Garage, Covered
- Has garage: Yes
- Details: Contact manager
Features
- Stories: 2
- Exterior features: Contact manager
- Has view: Yes
- View description: Contact manager
Construction
Type & style
- Home type: SingleFamily
- Property subtype: SingleFamily
Materials
- Roof: Shake Shingle
Condition
- Year built: 2024
Community & HOA
Community
- Features: Clubhouse, Playground
Location
- Region: Round Rock
Financial & listing details
- Lease term: 12 Months
Price history
| Date | Event | Price |
|---|---|---|
| 4/26/2025 | Listing removed | $424,990$210/sqft |
Source: | ||
| 4/24/2025 | Listed for rent | $2,600$1/sqft |
Source: Unlock MLS #1571456 | ||
| 4/2/2025 | Pending sale | $424,990$210/sqft |
Source: | ||
| 3/29/2025 | Price change | $424,990-5.6%$210/sqft |
Source: | ||
| 2/25/2025 | Price change | $450,115-1.1%$223/sqft |
Source: | ||
![[object Object]](https://photos.zillowstatic.com/fp/0c1b466f213987447f98b3a3eae7fc1f-p_i.jpg)
