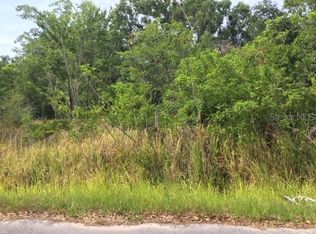Sold for $237,000
$237,000
2005 Alderman Rd, Auburndale, FL 33823
3beds
1,013sqft
Single Family Residence
Built in 2024
7,553 Square Feet Lot
$227,200 Zestimate®
$234/sqft
$1,706 Estimated rent
Home value
$227,200
$204,000 - $252,000
$1,706/mo
Zestimate® history
Loading...
Owner options
Explore your selling options
What's special
BUYERS FINANCING FELL. BACK ON MARKET! New construction 3/2 home, thoughtfully designed for those seeking simplicity without sacrificing style. Nestled on a generous 0.17 acre lot in picturesque Auburndale, Florida. This cozy residence offers a welcoming retreat from the hustle and bustle of everyday life. The open-concept layout seamlessly integrates the living room, kitchen, and dining area, creating an inviting space for gathering with loved ones or simply relaxing after a long day! Close to major roadways to get to Lakeland, Winter Haven and Toll roads. Don't miss out on this opportunity to embrace a simpler way of living.
Zillow last checked: 8 hours ago
Listing updated: December 30, 2024 at 01:51pm
Listing Provided by:
Tomi Miller-Troupe 863-287-0231,
COLDWELL BANKER REALTY 863-294-7541,
Marissa Hipp 863-624-4995,
COLDWELL BANKER REALTY
Bought with:
Vanessa Augustu, 3427844
EXP REALTY LLC
Source: Stellar MLS,MLS#: L4947514 Originating MLS: East Polk
Originating MLS: East Polk

Facts & features
Interior
Bedrooms & bathrooms
- Bedrooms: 3
- Bathrooms: 2
- Full bathrooms: 2
Primary bedroom
- Features: Walk-In Closet(s)
- Level: First
- Dimensions: 10x10
Bedroom 2
- Features: Built-in Closet
- Level: First
- Dimensions: 10x9
Bedroom 3
- Features: Built-in Closet
- Level: First
- Dimensions: 10x9
Kitchen
- Features: Built-in Closet
- Level: First
- Dimensions: 10x13
Living room
- Features: No Closet
- Level: First
- Dimensions: 15x12
Heating
- Central
Cooling
- Central Air
Appliances
- Included: Electric Water Heater, Microwave, Range, Refrigerator
- Laundry: Inside, Laundry Closet
Features
- Attic Fan
- Flooring: Laminate, Porcelain Tile
- Windows: Double Pane Windows
- Has fireplace: No
Interior area
- Total structure area: 1,013
- Total interior livable area: 1,013 sqft
Property
Features
- Levels: One
- Stories: 1
- Exterior features: Other
- Has view: Yes
- View description: City
Lot
- Size: 7,553 sqft
- Dimensions: 62 x 122.5
- Features: Cleared
Details
- Parcel number: 252807320300008240
- Special conditions: None
Construction
Type & style
- Home type: SingleFamily
- Architectural style: Contemporary
- Property subtype: Single Family Residence
Materials
- Block, Stucco
- Foundation: Block, Slab
- Roof: Shingle
Condition
- Completed
- New construction: Yes
- Year built: 2024
Utilities & green energy
- Sewer: Septic Tank
- Water: Public, Well
- Utilities for property: Electricity Available, Public
Community & neighborhood
Location
- Region: Auburndale
- Subdivision: MIDWAY GARDENS
HOA & financial
HOA
- Has HOA: No
Other fees
- Pet fee: $0 monthly
Other financial information
- Total actual rent: 0
Other
Other facts
- Listing terms: Cash,Conventional,FHA,VA Loan
- Ownership: Fee Simple
- Road surface type: Paved
Price history
| Date | Event | Price |
|---|---|---|
| 12/27/2024 | Sold | $237,000+4%$234/sqft |
Source: | ||
| 11/21/2024 | Pending sale | $227,900$225/sqft |
Source: | ||
| 11/14/2024 | Listed for sale | $227,900$225/sqft |
Source: | ||
| 10/28/2024 | Pending sale | $227,900$225/sqft |
Source: | ||
| 10/18/2024 | Price change | $227,900-2.6%$225/sqft |
Source: | ||
Public tax history
| Year | Property taxes | Tax assessment |
|---|---|---|
| 2024 | $141 +4.7% | $9,048 +10% |
| 2023 | $135 +35.2% | $8,225 +10% |
| 2022 | $100 +5.9% | $7,477 +10% |
Find assessor info on the county website
Neighborhood: 33823
Nearby schools
GreatSchools rating
- 2/10Lena Vista Elementary SchoolGrades: PK-5Distance: 2 mi
- 3/10Jere L. Stambaugh Middle SchoolGrades: 6-8Distance: 3.8 mi
- 2/10Tenoroc High SchoolGrades: 9-12Distance: 0.6 mi
Get a cash offer in 3 minutes
Find out how much your home could sell for in as little as 3 minutes with a no-obligation cash offer.
Estimated market value
$227,200
