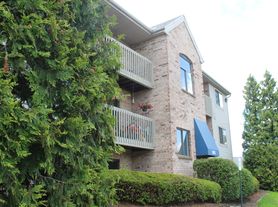Welcome to 2005 Abby Glen Drive - Your Future Home!
This beautifully maintained single-family attached residence offers 3 bedrooms, 2.5 bathrooms, and a spacious two-car garage with convenient overhead storage. The home is equipped with central air conditioning and natural gas heating, ensuring comfort year-round.
A spacious living area seamlessly connects to the kitchen, creating the perfect space for both everyday living and entertaining. Upstairs, you'll find a generous master suite, two additional bedrooms, and a dedicated laundry room with hookups. (Washer and dryer can be provided for an additional monthly fee.)
Outdoor amenities include a welcoming front porch, a back patio, and a private yard. The property is located at the rear of a quiet, well-kept neighborhood, offering added privacy and no through traffic. Lawn care services (mowing and trimming) are available upon request for an additional fee.
The property will be managed with a property management application called TurboTenant. TurboTenant is used throughout the listing, application, leasing, maintenance request, and maintenance execution processes.
Automatic Rent Payments are required to be set up and made through Baselane.
Promoted rental rate is intended for a 12 month lease term.
Shorter lease terms may be considered for a higher monthly rent and/or additional fees.
House for rent
Accepts Zillow applications
$2,350/mo
2005 Abby Glen Dr, Tipp City, OH 45371
3beds
1,826sqft
Price may not include required fees and charges.
Single family residence
Available now
No pets
Central air
Hookups laundry
Attached garage parking
Forced air
What's special
Generous master suiteWelcoming front porchDedicated laundry roomSpacious two-car garageBack patioCentral air conditioningNatural gas heating
- 38 days |
- -- |
- -- |
Travel times
Facts & features
Interior
Bedrooms & bathrooms
- Bedrooms: 3
- Bathrooms: 3
- Full bathrooms: 2
- 1/2 bathrooms: 1
Heating
- Forced Air
Cooling
- Central Air
Appliances
- Included: Dishwasher, Freezer, Microwave, Oven, Refrigerator, WD Hookup
- Laundry: Hookups
Features
- WD Hookup
- Flooring: Carpet, Tile
Interior area
- Total interior livable area: 1,826 sqft
Property
Parking
- Parking features: Attached, Off Street
- Has attached garage: Yes
- Details: Contact manager
Features
- Patio & porch: Patio
- Exterior features: Heating system: Forced Air, Lawn
Details
- Parcel number: G15023702
Construction
Type & style
- Home type: SingleFamily
- Property subtype: Single Family Residence
Community & HOA
Location
- Region: Tipp City
Financial & listing details
- Lease term: 1 Year
Price history
| Date | Event | Price |
|---|---|---|
| 9/27/2025 | Listed for rent | $2,350$1/sqft |
Source: Zillow Rentals | ||
| 9/26/2025 | Sold | $259,000-2.3%$142/sqft |
Source: | ||
| 8/25/2025 | Listed for sale | $265,000+12.8%$145/sqft |
Source: | ||
| 1/24/2022 | Sold | $235,000-2%$129/sqft |
Source: DABR MLS #852880 | ||
| 12/28/2021 | Pending sale | $239,900$131/sqft |
Source: DABR MLS #852880 | ||

