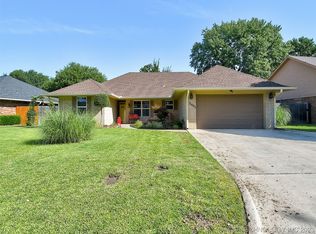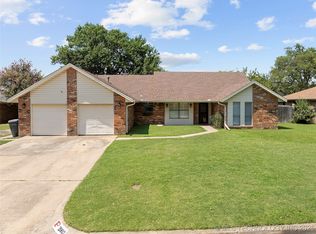Sold for $233,000 on 04/04/25
$233,000
2005 8th Ave NW, Ardmore, OK 73401
3beds
1,704sqft
Single Family Residence
Built in 1983
10,018.8 Square Feet Lot
$233,600 Zestimate®
$137/sqft
$1,721 Estimated rent
Home value
$233,600
Estimated sales range
Not available
$1,721/mo
Zestimate® history
Loading...
Owner options
Explore your selling options
What's special
Clean, clean, clean!! Lovely brick home with tons of storage throughout, kitchen has bar area, lots of cabinets, granite counter tops, tile flooring, new microwave in 2024, pantry and a lazy Susan. One living room and nice sunroom or bonus room for children that leads outside. Walk-in closets in two bedrooms and another nice one in 3rd bedroom. Deck in back yard is built of composite material with shed on west side of yard. Two trees in back yard and one in front. Close to Ardmore Commons and several eateries on 12th street. Hospital and drug stores are just down 12th street with all types of retail shops. If you have children the sub-division is in Ardmore School District.
Zillow last checked: 8 hours ago
Listing updated: April 04, 2025 at 05:33pm
Listed by:
Lynn Rudd 580-504-0519,
BaseCamp Realty
Bought with:
Candace Storms, 159480
White Buffalo Realty, Inc.
Source: MLS Technology, Inc.,MLS#: 2440058 Originating MLS: MLS Technology
Originating MLS: MLS Technology
Facts & features
Interior
Bedrooms & bathrooms
- Bedrooms: 3
- Bathrooms: 2
- Full bathrooms: 2
Heating
- Central, Gas
Cooling
- Central Air
Appliances
- Included: Dishwasher, Disposal, Microwave, Oven, Range, Refrigerator, Electric Oven, Electric Range, Gas Water Heater
- Laundry: Washer Hookup, Electric Dryer Hookup
Features
- Dry Bar, Granite Counters
- Flooring: Carpet, Tile
- Windows: Vinyl, Insulated Windows
- Number of fireplaces: 1
- Fireplace features: Gas Log
Interior area
- Total structure area: 1,704
- Total interior livable area: 1,704 sqft
Property
Parking
- Total spaces: 2
- Parking features: Attached, Garage, Circular Driveway
- Attached garage spaces: 2
Features
- Levels: One
- Stories: 1
- Patio & porch: Covered, Deck, Porch
- Exterior features: Sprinkler/Irrigation, Rain Gutters
- Pool features: None
- Fencing: Full,Privacy
Lot
- Size: 10,018 sqft
- Features: Mature Trees
Details
- Additional structures: Shed(s)
- Parcel number: 100010152
Construction
Type & style
- Home type: SingleFamily
- Architectural style: Contemporary
- Property subtype: Single Family Residence
Materials
- Brick Veneer, Wood Frame
- Foundation: Slab
- Roof: Asphalt,Fiberglass
Condition
- Year built: 1983
Utilities & green energy
- Sewer: Public Sewer
- Water: Public
- Utilities for property: Electricity Available, Natural Gas Available, Water Available
Green energy
- Energy efficient items: Windows
Community & neighborhood
Security
- Security features: No Safety Shelter, Smoke Detector(s)
Community
- Community features: Gutter(s)
Location
- Region: Ardmore
- Subdivision: Western Heights Ii
Other
Other facts
- Listing terms: Conventional,FHA,VA Loan
Price history
| Date | Event | Price |
|---|---|---|
| 4/4/2025 | Sold | $233,000-6.8%$137/sqft |
Source: | ||
| 3/20/2025 | Pending sale | $250,000$147/sqft |
Source: | ||
| 11/17/2024 | Listed for sale | $250,000+66.7%$147/sqft |
Source: | ||
| 10/16/2019 | Sold | $150,000-6.2%$88/sqft |
Source: | ||
| 9/16/2019 | Pending sale | $159,900$94/sqft |
Source: Keller Williams Realty Mulinix #35810 | ||
Public tax history
| Year | Property taxes | Tax assessment |
|---|---|---|
| 2024 | $1,912 +4.2% | $20,152 +3% |
| 2023 | $1,835 +6.6% | $19,565 +3% |
| 2022 | $1,720 -2.2% | $18,995 +3% |
Find assessor info on the county website
Neighborhood: 73401
Nearby schools
GreatSchools rating
- 5/10Lincoln Elementary SchoolGrades: 1-5Distance: 1.4 mi
- 3/10Ardmore Middle SchoolGrades: 7-8Distance: 2.1 mi
- 3/10Ardmore High SchoolGrades: 9-12Distance: 1.9 mi
Schools provided by the listing agent
- Elementary: Lincoln
- High: Ardmore
- District: Ardmore - Sch Dist (AD2)
Source: MLS Technology, Inc.. This data may not be complete. We recommend contacting the local school district to confirm school assignments for this home.

Get pre-qualified for a loan
At Zillow Home Loans, we can pre-qualify you in as little as 5 minutes with no impact to your credit score.An equal housing lender. NMLS #10287.

